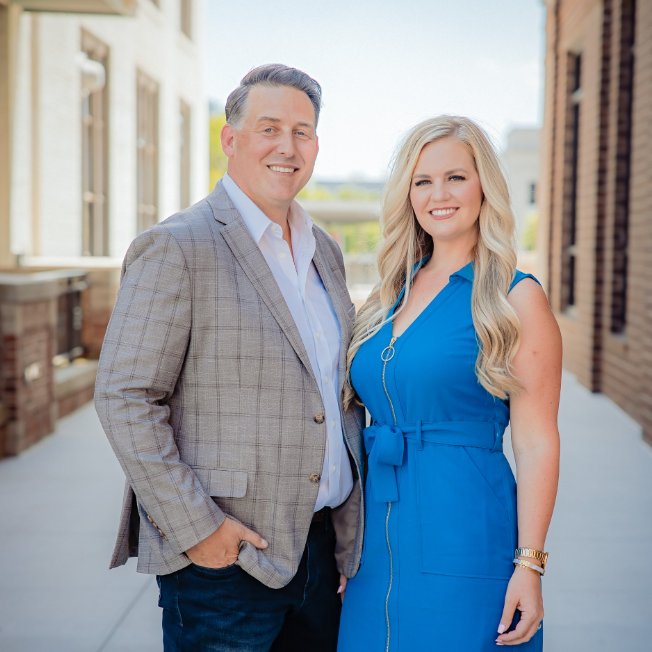$335,000
$335,000
For more information regarding the value of a property, please contact us for a free consultation.
3 Beds
3 Baths
2,222 SqFt
SOLD DATE : 10/02/2025
Key Details
Sold Price $335,000
Property Type Single Family Home
Sub Type Single Family Residence
Listing Status Sold
Purchase Type For Sale
Square Footage 2,222 sqft
Price per Sqft $150
Subdivision Wildflower Ridge
MLS Listing ID 100523148
Sold Date 10/02/25
Style Wood Frame
Bedrooms 3
Full Baths 2
Half Baths 1
HOA Fees $375
HOA Y/N Yes
Year Built 2021
Annual Tax Amount $2,475
Lot Size 0.570 Acres
Acres 0.57
Lot Dimensions 100x246x98x247
Property Sub-Type Single Family Residence
Source Hive MLS
Property Description
Experience modern living and enjoy NO city taxes at its finest in this well maintained 4-year-old home, proudly offered by its sole owner! Nestled just outside the town of Ayden, NC, this 3-bedroom, 2.5-bathroom gem boasts an inviting open-concept floor plan, perfect for both daily living and entertaining. Step inside to discover a spacious living room, ideal for relaxation and cozying up from the warmth of the fireplace. In addition to the bedrooms upstairs, you will find a bonus room that you could use as a play room or office and a walk in attic perfect for all your storage needs. The heart of this home is undoubtedly the kitchen, designed with functionality in mind. It showcases ample counter space, modern appliances, and a coveted walk-in pantry, providing abundant storage for all your culinary needs. Enjoy the ease of move-in ready living. Sitting on over a half acre lot, you'll have plenty of room to spread out and enjoy the outdoors as well. Kick back and relax on a maintenance free trex deck. Detached shed for all your storage needs. Don't miss the opportunity to make this beautiful Ayden residence your own!
Location
State NC
County Pitt
Community Wildflower Ridge
Zoning RR
Direction From E. Arlington Blvd to County Home Rd,Slight right onto Ayden Golf Club Rd, Turn right onto Hines Dr Ext, Destination will be on the left
Location Details Mainland
Rooms
Basement None
Primary Bedroom Level Primary Living Area
Interior
Interior Features Walk-in Closet(s), Kitchen Island, Walk-in Shower
Heating Electric, Heat Pump
Cooling Central Air
Flooring LVT/LVP, Carpet
Appliance Built-In Microwave, Range, Dishwasher
Exterior
Exterior Feature None
Parking Features Concrete
Garage Spaces 2.0
Pool None
Utilities Available Water Connected
Amenities Available Street Lights
Waterfront Description None
Roof Type Shingle
Accessibility None
Porch Covered, Patio, Porch
Building
Story 2
Entry Level Two
Foundation Slab
Sewer Septic Off Site, Septic Permit On File, Septic Tank
Water Municipal Water
Structure Type None
New Construction No
Schools
Elementary Schools Ayden Elementary School
Middle Schools Ayden Middle School
High Schools Ayden-Grifton High School
Others
Tax ID 086643
Acceptable Financing Cash, Conventional, FHA, VA Loan
Listing Terms Cash, Conventional, FHA, VA Loan
Read Less Info
Want to know what your home might be worth? Contact us for a FREE valuation!

Our team is ready to help you sell your home for the highest possible price ASAP

GET MORE INFORMATION

Realtors | Lic# #289408 | 309950






