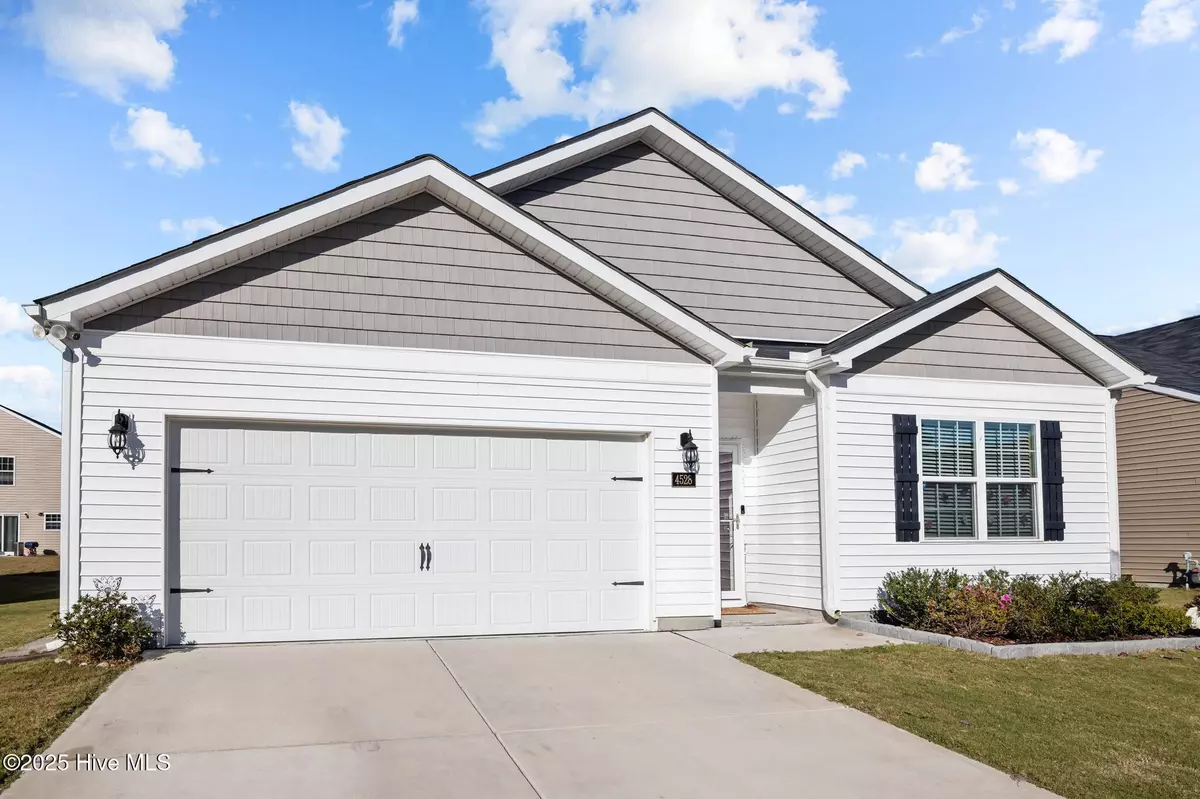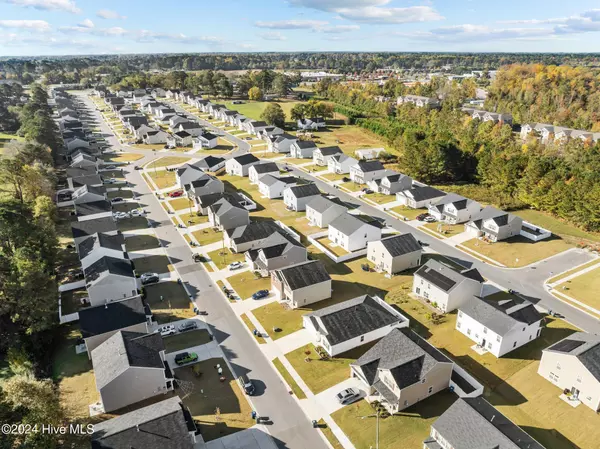$312,000
$318,777
2.1%For more information regarding the value of a property, please contact us for a free consultation.
4 Beds
2 Baths
1,764 SqFt
SOLD DATE : 08/21/2025
Key Details
Sold Price $312,000
Property Type Single Family Home
Sub Type Single Family Residence
Listing Status Sold
Purchase Type For Sale
Square Footage 1,764 sqft
Price per Sqft $176
Subdivision River Bend
MLS Listing ID 100474074
Sold Date 08/21/25
Style Wood Frame
Bedrooms 4
Full Baths 2
HOA Fees $295
HOA Y/N Yes
Year Built 2022
Lot Size 6,098 Sqft
Acres 0.14
Lot Dimensions 69
Property Sub-Type Single Family Residence
Source Hive MLS
Property Description
Come see this recently reduced, beautiful home today. This is better than new home, is move in ready, featuring first floor living and a low-maintenance yard. Tons of updates included in this spacious home. Sellers relocation is their loss your gain. Conveniently located near shopping, hospital, doctors and ECU College
Washer, Dryer, Refrigerator, and some furniture included!
Smart home features with a Z-Wave programmable thermostat, a Z-Wave door lock, a Z-Wave wireless switch, a touchscreen Smart Home control panel, an automation platform from Alarm.com, sky bell doorbell, and ADT cameras!
Location
State NC
County Pitt
Community River Bend
Zoning R6S
Direction Starting from E Fire Tower Rd Pass by McDonald's At the traffic circle, take the 3rd exit onto Portertown Rd Turn right onto NC-33 E Turn left onto Riverstone Dr Turn right onto Sandstone Dr Home will be on the left
Location Details Mainland
Rooms
Basement None
Primary Bedroom Level Primary Living Area
Interior
Interior Features Ceiling Fan(s)
Heating Heat Pump, Natural Gas
Cooling Central Air
Flooring Vinyl
Fireplaces Type None
Fireplace No
Appliance Electric Cooktop, Washer, Refrigerator, Range, Dryer, Dishwasher
Exterior
Parking Features On Site
Garage Spaces 2.0
Pool None
Utilities Available Sewer Available, Water Available
Amenities Available Maint - Comm Areas
Roof Type Shingle
Porch Patio
Building
Story 1
Entry Level One
Foundation Slab
Sewer Municipal Sewer
Water Municipal Water
New Construction No
Schools
Elementary Schools Eastern Elementary
Middle Schools Hope Middle School
High Schools D.H. Conley High School
Others
Tax ID 87820
Acceptable Financing Cash, Conventional, FHA, VA Loan
Listing Terms Cash, Conventional, FHA, VA Loan
Read Less Info
Want to know what your home might be worth? Contact us for a FREE valuation!

Our team is ready to help you sell your home for the highest possible price ASAP

GET MORE INFORMATION
Realtors | Lic# #289408 | 309950






