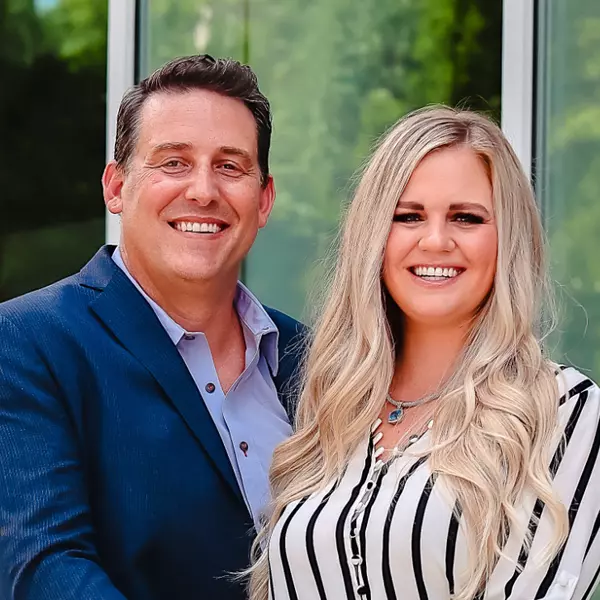$475,000
$484,900
2.0%For more information regarding the value of a property, please contact us for a free consultation.
4 Beds
3 Baths
2,309 SqFt
SOLD DATE : 05/16/2025
Key Details
Sold Price $475,000
Property Type Single Family Home
Sub Type Single Family Residence
Listing Status Sold
Purchase Type For Sale
Square Footage 2,309 sqft
Price per Sqft $205
Subdivision Flowers Plantation
MLS Listing ID 100493863
Sold Date 05/16/25
Style Wood Frame
Bedrooms 4
Full Baths 2
Half Baths 1
HOA Fees $1,020
HOA Y/N Yes
Year Built 2021
Annual Tax Amount $2,698
Lot Size 0.350 Acres
Acres 0.35
Lot Dimensions 30.94x146.43x.128.31x34.19x6.38x149.25
Property Sub-Type Single Family Residence
Source Hive MLS
Property Description
Welcome to this charming 4-bed, 2.5 bath custom home nestled in the highly desirable Flowers Plantation. This charming and inviting residence boasts a spacious and open floor plan, perfect for both relaxing and entertaining. The main floor features a coveted master bedroom which offers both convenience and privacy. You will enjoy the turn key features like beautiful NEW laminate wood flooring and fresh paint throughout the main floor. With these recent updates, the home seamlessly blends contemporary style with its timeless character. The fenced yard provides a safe and enjoyable space for outdoor activities, while the proximity to shops, dining, and convenient access to Raleigh, RTP, and surrounding areas ensures a lifestyle of ease and accessibility. Don't miss the opportunity to make this lovely home yours and experience the best of comfortable living in a prime location.
Location
State NC
County Johnston
Community Flowers Plantation
Zoning PUD
Direction From Raleigh: Take 264 East, to Smithfield Rd exit, Right on Smithfield Road, Left at Covered Bridge, Right on Buffalo Rd, Left into FlowersPlantation on E. Neuse River Pkwy, Last Left into West Ashley to #304
Location Details Mainland
Rooms
Primary Bedroom Level Primary Living Area
Interior
Interior Features Master Downstairs, Walk-in Closet(s), Entrance Foyer, Ceiling Fan(s), Walk-in Shower
Heating Heat Pump, Electric, Forced Air
Cooling Central Air
Flooring Laminate, Vinyl
Fireplaces Type Gas Log
Fireplace Yes
Appliance Gas Oven, Built-In Microwave, Range, Humidifier/Dehumidifier, Dishwasher
Exterior
Parking Features Garage Faces Side, Attached, Concrete, Garage Door Opener
Garage Spaces 2.0
Utilities Available Water Available
Amenities Available Maint - Comm Areas, Maint - Roads, Management, Master Insure
Roof Type Shingle
Porch Covered, Patio, Porch
Building
Story 2
Entry Level Two
Foundation Block
Sewer Community Sewer
Water Community Water
New Construction No
Schools
Elementary Schools River Dell Elementary School
Middle Schools Archer Lodge
High Schools Corinth Holders
Others
Tax ID 16j04070i
Acceptable Financing Cash, Conventional, FHA, USDA Loan, VA Loan
Listing Terms Cash, Conventional, FHA, USDA Loan, VA Loan
Read Less Info
Want to know what your home might be worth? Contact us for a FREE valuation!

Our team is ready to help you sell your home for the highest possible price ASAP

GET MORE INFORMATION
Realtors | Lic# #289408 | 309950






