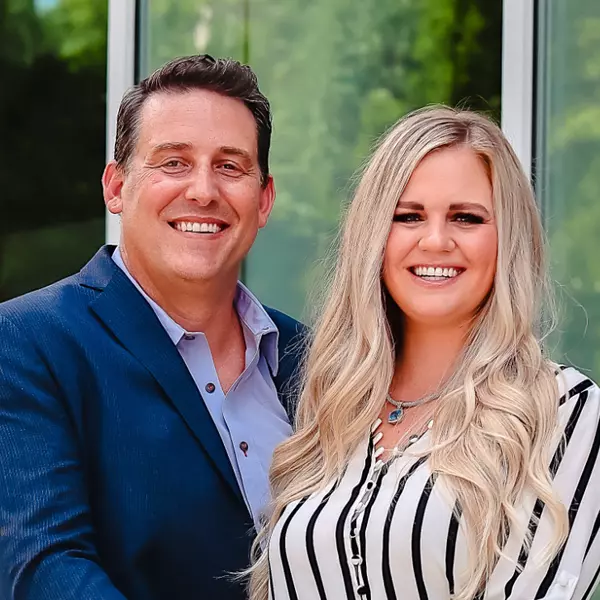$268
$268,500
99.9%For more information regarding the value of a property, please contact us for a free consultation.
3 Beds
2 Baths
1,544 SqFt
SOLD DATE : 04/11/2025
Key Details
Sold Price $268
Property Type Single Family Home
Sub Type Single Family Residence
Listing Status Sold
Purchase Type For Sale
Square Footage 1,544 sqft
Price per Sqft $0
Subdivision Creekside
MLS Listing ID 100491872
Sold Date 04/11/25
Style Wood Frame
Bedrooms 3
Full Baths 2
HOA Y/N No
Originating Board Hive MLS
Year Built 2005
Lot Size 0.280 Acres
Acres 0.28
Lot Dimensions 80x150x80x150
Property Sub-Type Single Family Residence
Property Description
JUST IN TIME FOR SPRING! This great ranch style home is ready for you to make it your own. Close to shopping, Colony Country Club, and Lake Wilson, this home is perfect for you and your family. With engineered hardwoods, trey ceilings in the master and dining room, you will find this as your perfect oasis. This home also boasts crown molding in the common areas, and a screened back porch for privacy. Set-up your appointment today!
Location
State NC
County Wilson
Community Creekside
Zoning Residential
Direction From Goldsboro Take I-795 to Exit 40 toward NC42. Turn lt on NC42. Lt on Airport blvd. Take rt on TIlghman Rd. Turn rt on Shadow Ridge Dr. Home is on right. From Raleigh take US-264 towards Wilson. Take exit 36-B. Turn lt on Airport Blvd. Turn rt on Shadow Ridge Dr. Home is on right.
Location Details Mainland
Rooms
Other Rooms Storage
Basement None
Primary Bedroom Level Primary Living Area
Interior
Interior Features Master Downstairs, Tray Ceiling(s), Ceiling Fan(s), Walk-in Shower, Walk-In Closet(s)
Heating Heat Pump, Fireplace(s), Forced Air, Natural Gas
Cooling Central Air
Flooring Carpet, Wood
Fireplaces Type Gas Log
Fireplace Yes
Appliance Washer, Stove/Oven - Electric, Refrigerator, Microwave - Built-In, Dryer, Disposal, Dishwasher
Exterior
Parking Features Attached, Concrete
Garage Spaces 2.0
Pool None
Roof Type Architectural Shingle
Porch Porch, Screened
Building
Story 1
Entry Level One
Foundation Brick/Mortar
Sewer Municipal Sewer
Water Municipal Water
New Construction No
Schools
Elementary Schools New Hope
Middle Schools Toisnot
High Schools Fike High
Others
Tax ID 3723071387000
Acceptable Financing Cash, Conventional, FHA, VA Loan
Listing Terms Cash, Conventional, FHA, VA Loan
Read Less Info
Want to know what your home might be worth? Contact us for a FREE valuation!

Our team is ready to help you sell your home for the highest possible price ASAP

GET MORE INFORMATION
Realtors | Lic# #289408 | 309950






