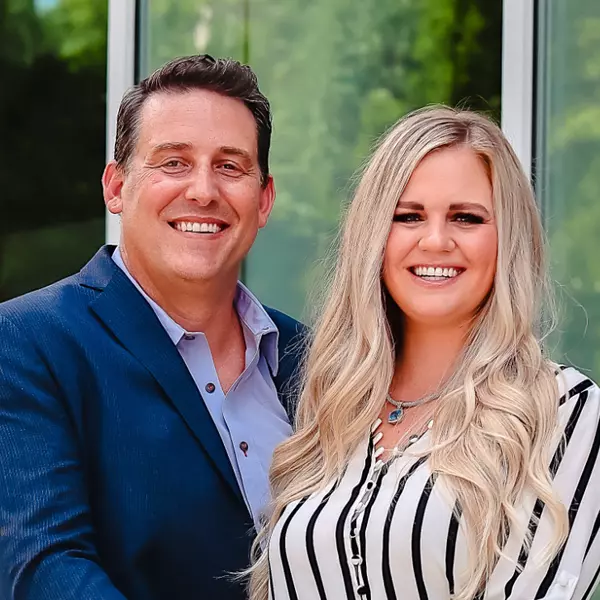$810,000
$832,000
2.6%For more information regarding the value of a property, please contact us for a free consultation.
4 Beds
3 Baths
3,551 SqFt
SOLD DATE : 04/09/2025
Key Details
Sold Price $810,000
Property Type Single Family Home
Sub Type Single Family Residence
Listing Status Sold
Purchase Type For Sale
Square Footage 3,551 sqft
Price per Sqft $228
Subdivision Highland Shores
MLS Listing ID 100492223
Sold Date 04/09/25
Style Wood Frame
Bedrooms 4
Full Baths 2
Half Baths 1
HOA Fees $2,530
HOA Y/N Yes
Originating Board Hive MLS
Year Built 2002
Annual Tax Amount $3,036
Lot Size 0.454 Acres
Acres 0.45
Lot Dimensions 83x160x61.52x37.41x60.23x150
Property Sub-Type Single Family Residence
Property Description
Experience living at 1031 Marshside Way, nestled in the highly sought-after waterfront community of Highland Shores. Nestled in the trees, this property offers both privacy and ample space for outdoor activities. A walking path directly beside the driveway leads you to the clubhouse with a pool and your own 30' boat slip, conveniently located just across the Cape Fear Bridge from Wilmington in Brunswick County. Spend a relaxing Sunday afternoon on the water, then head to the pool for a barbecue and a refreshing dip before returning home. Enjoy expansive porches that stretch across the entire back and side of the house, including a screened-in area and a hot tub conveniently located just off the primary suite. Inside, you'll find an abundance of natural light, a study with glass pocket doors, and a spacious living room featuring a new fireplace adorned with fresh tile and a solid red oak mantle, perfect for cozy evenings. For a true escape, retreat to the primary suite, which offers a tranquil atmosphere. Located on the first floor, this suite includes custom built-ins and a reading nook with private access to the back patio, where the hot tub awaits. It also features a walk-in closet and a spa-like bathroom. Did someone say entertaining? This home is ideal for hosting gatherings! It features a formal dining room and a dry bar that guide you to the spacious kitchen, which includes a sunlit breakfast nook and access to the screened-in porch, creating a wonderful indoor/outdoor atmosphere. A convenient drop zone is located just inside from the garage, leading to the large laundry room with side access for easy unloading. Heading upstairs you will find 3 spacious bedrooms with walk in closets and one guest suite featuring a media or office space just off the bedroom. Walk in attic space with a ton of space for storing those Christmas Decorations. The guest bathroom was recently updated with a new tub/shower, paint, fixtures, and mirrors. Some other features to mention include an energy efficient Geo Thermal Heat/Air system, well, irrigation system, outdoor shower and walk in crawlspace.
Highland Shores is a peaceful, friendly waterfront community consisting of just 52 homes. Residents enjoy generous lot sizes, mature wooded areas, a community marina and gazebo, as well as a pool and clubhouse. Plus, it's conveniently located near the Brunswick Riverwalk Park and historic downtown Wilmington, with its shops, restaurants, and nearby beaches. Make this stunning home your personal retreat!
Location
State NC
County Brunswick
Community Highland Shores
Zoning Be-R10
Direction Take NC-133 S/US-17 S/US-74 W/US-76 W toward Brunswick County Beaches. Take the exit toward Southport/Oak Island. Use any lane to turn slightly left onto NC-133 S/River Rd SE. Turn left onto Club Ct. Turn left onto Mariners Cove Ct. Turn right onto Marshside Way.
Location Details Mainland
Rooms
Other Rooms Pool House
Basement Crawl Space
Primary Bedroom Level Primary Living Area
Interior
Interior Features Master Downstairs, Walk-In Closet(s)
Heating Geothermal, Electric, Heat Pump, Propane
Cooling Central Air
Fireplaces Type Gas Log
Fireplace Yes
Exterior
Parking Features Attached, Paved
Garage Spaces 2.0
Amenities Available Boat Slip - Assign, Clubhouse
Waterfront Description Waterfront Comm
View Marsh View
Roof Type Architectural Shingle
Porch Covered, Patio, Porch, Screened
Building
Story 2
Entry Level Two
Sewer Municipal Sewer
Water Municipal Water
New Construction No
Schools
Elementary Schools Belville
Middle Schools Leland
High Schools North Brunswick
Others
Tax ID 048ff030
Acceptable Financing Cash, Conventional
Listing Terms Cash, Conventional
Read Less Info
Want to know what your home might be worth? Contact us for a FREE valuation!

Our team is ready to help you sell your home for the highest possible price ASAP

GET MORE INFORMATION
Realtors | Lic# #289408 | 309950






