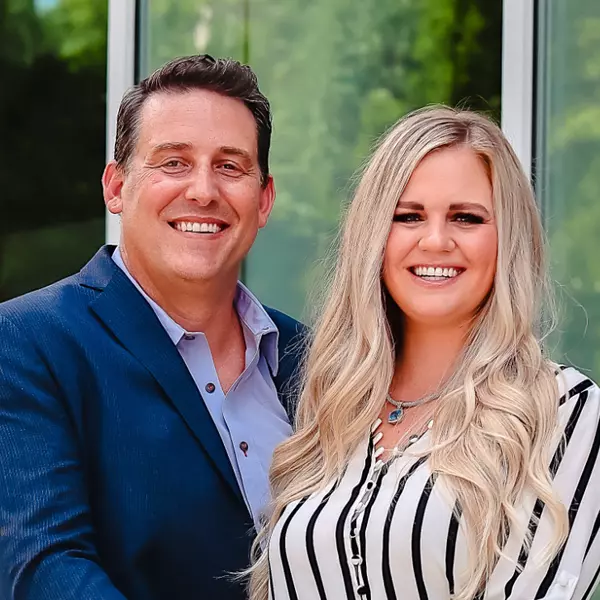$259,000
$275,000
5.8%For more information regarding the value of a property, please contact us for a free consultation.
3 Beds
2 Baths
1,655 SqFt
SOLD DATE : 04/08/2025
Key Details
Sold Price $259,000
Property Type Single Family Home
Sub Type Single Family Residence
Listing Status Sold
Purchase Type For Sale
Square Footage 1,655 sqft
Price per Sqft $156
Subdivision Hill Farms
MLS Listing ID 100483406
Sold Date 04/08/25
Style Wood Frame
Bedrooms 3
Full Baths 2
HOA Y/N No
Originating Board Hive MLS
Year Built 2009
Annual Tax Amount $1,272
Lot Size 0.600 Acres
Acres 0.6
Lot Dimensions irregular
Property Sub-Type Single Family Residence
Property Description
Welcome to Hill Farms! Located in a well-established neighborhood and nestled in a cul-de-sac. This beautiful 3 bedroom 2 bath home rests on over a half acre! Upon arriving you are greeted by mature landscaping with a spacious driveway leading to a two car garage. When entering the home, check out the open space/split floor plan! The main living area features vaulted ceilings, cozy fireplace and sliders leading to the over-sized back yard, perfect for entertaining and BBQ's. The kitchen boasts plenty of cabinetry, black appliances, and a sink over looking the backyard. The also includes a dining area. The laundry room is adjacent to the dining with a huge pantry and access to the two car garage! All bedrooms are on the left of the home featuring two guest rooms and a full bath, the primary suite rests on the back of the home. The primary suite includes a full bath with double vanities, garden tub/shower combo and walk-in closet! Entire home has been freshly painted! Schedule your tour today!
Location
State NC
County Onslow
Community Hill Farms
Zoning RA
Direction Gum Branch Road towards Richlands, turn on to Cow Horn, then left on Hill Farm and left on Combine. Home is at the end of the cul-de-sac.
Location Details Mainland
Rooms
Primary Bedroom Level Primary Living Area
Interior
Interior Features 9Ft+ Ceilings, Vaulted Ceiling(s), Ceiling Fan(s), Pantry, Walk-In Closet(s)
Heating Heat Pump, Electric
Flooring Carpet, Laminate
Window Features Blinds
Appliance Stove/Oven - Electric, Refrigerator, Microwave - Built-In, Dishwasher
Laundry Inside
Exterior
Parking Features On Site, Paved
Garage Spaces 2.0
Amenities Available No Amenities
Roof Type Architectural Shingle
Porch Covered, Patio, Porch
Building
Lot Description Cul-de-Sac Lot
Story 1
Entry Level One
Foundation Slab
Sewer Septic On Site
Water Municipal Water
New Construction No
Schools
Elementary Schools Richlands
Middle Schools Trexler
High Schools Richlands
Others
Tax ID 53a-5
Acceptable Financing Cash, Conventional, FHA, USDA Loan, VA Loan
Listing Terms Cash, Conventional, FHA, USDA Loan, VA Loan
Read Less Info
Want to know what your home might be worth? Contact us for a FREE valuation!

Our team is ready to help you sell your home for the highest possible price ASAP

GET MORE INFORMATION
Realtors | Lic# #289408 | 309950






