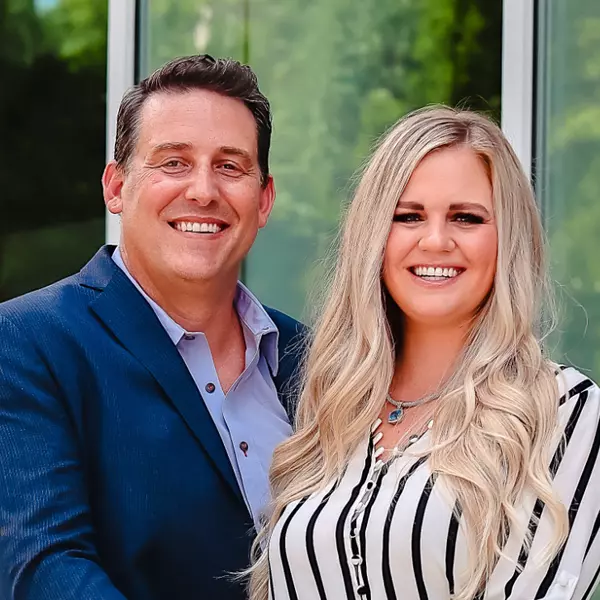$550,000
$589,900
6.8%For more information regarding the value of a property, please contact us for a free consultation.
3 Beds
4 Baths
2,214 SqFt
SOLD DATE : 04/03/2025
Key Details
Sold Price $550,000
Property Type Single Family Home
Sub Type Single Family Residence
Listing Status Sold
Purchase Type For Sale
Square Footage 2,214 sqft
Price per Sqft $248
Subdivision Oyster Harbour
MLS Listing ID 100460563
Sold Date 04/03/25
Style Wood Frame
Bedrooms 3
Full Baths 3
Half Baths 1
HOA Fees $1,576
HOA Y/N Yes
Originating Board Hive MLS
Year Built 2024
Annual Tax Amount $2,600
Lot Size 0.350 Acres
Acres 0.35
Lot Dimensions 51 X 221 X 100 X 183
Property Sub-Type Single Family Residence
Property Description
Move-in ready! Welcome to Oyster Harbour, in beautiful Supply, NC and to this stunning, coastal home by Coastline Homes NC, LLC. Located on this beautiful natural homesite, the MEGAN plan spans a comfortable 2,214 square feet, and offers a unique blend of luxury and comfort, surrounded by nature. This home is an ideal retreat for those seeking a tranquil lifestyle without compromising on modern amenities. Nestled in the heart of a lush, natural setting, this home boasts an elegant exterior that complements its surroundings. The design merges modern aesthetics with traditional elements, featuring clean lines, large windows, and high-quality materials that ensure durability against coastal weather. The property's thoughtful landscaping enhances its curb appeal while blending seamlessly with the area's natural beauty. You will also enjoy easy access to a range of amenities, including a community pool, tennis and pickle ball courts, a boat launch, clubhouse and much more.
Upon entering this beautiful home, you are greeted by an open, airy floor plan that maximizes natural light and promotes a seamless flow between living spaces. The main living area is anchored by a cozy fireplace that serves as a focal point and high ceilings and luxury vinyl plank floors throughout the main living area elevate the home's sophisticated aesthetic. This home comprises three generously sized bedrooms, each offering an oasis of peace and comfort for you and your guests. The master suite is a true sanctuary, complete with a luxurious en-suite bathroom featuring a beautiful walk-in shower and dual vanities for the utmost in comfort and convenience. The main living area features expansive telescoping glass doors that lead out to a large screened patio, creating an indoor-outdoor living experience that is ideal for entertaining or simply relaxing in the natural surroundings. With this thoughtful design and wonderful location, you won't want to miss this home!
Location
State NC
County Brunswick
Community Oyster Harbour
Zoning R75
Direction Enter Main Gate, Take Oyster Harbour Pkwy, Take Left on Eagle Crest Drive, lot is on the right across the street from the home at 3449 Eagle Crest Dr.
Location Details Mainland
Rooms
Basement None
Primary Bedroom Level Primary Living Area
Interior
Interior Features Foyer, Mud Room, Kitchen Island, Master Downstairs, 9Ft+ Ceilings, Tray Ceiling(s), Vaulted Ceiling(s), Ceiling Fan(s), Pantry, Walk-in Shower, Eat-in Kitchen, Walk-In Closet(s)
Heating Heat Pump, Electric, Forced Air, Zoned
Cooling Central Air, Zoned
Flooring LVT/LVP, Carpet, Tile
Fireplaces Type Gas Log
Fireplace Yes
Appliance Range, Microwave - Built-In, Disposal, Dishwasher
Laundry In Hall
Exterior
Parking Features Concrete, On Site
Garage Spaces 2.0
Pool None
Utilities Available Municipal Sewer Available, Municipal Water Available
Amenities Available Clubhouse, Community Pool, Maint - Comm Areas, Maint - Grounds, Management, Meeting Room, Pickleball, Tennis Court(s)
Waterfront Description None
Roof Type Architectural Shingle,Metal
Accessibility None
Porch Covered, Patio, Porch, Screened
Building
Story 2
Entry Level One and One Half
Foundation Raised, Slab
New Construction Yes
Schools
Elementary Schools Supply
Middle Schools Cedar Grove
High Schools West Brunswick
Others
Tax ID 109615545422
Acceptable Financing Cash, Conventional
Listing Terms Cash, Conventional
Read Less Info
Want to know what your home might be worth? Contact us for a FREE valuation!

Our team is ready to help you sell your home for the highest possible price ASAP

GET MORE INFORMATION
Realtors | Lic# #289408 | 309950






