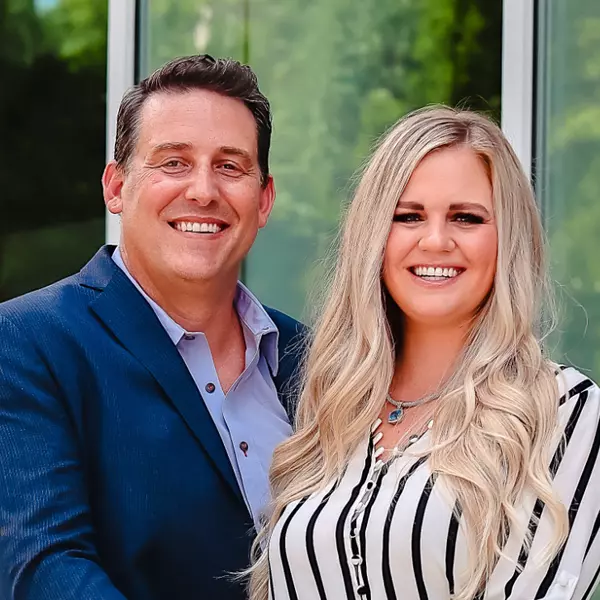$313,000
$320,000
2.2%For more information regarding the value of a property, please contact us for a free consultation.
3 Beds
2 Baths
1,931 SqFt
SOLD DATE : 04/04/2025
Key Details
Sold Price $313,000
Property Type Single Family Home
Sub Type Single Family Residence
Listing Status Sold
Purchase Type For Sale
Square Footage 1,931 sqft
Price per Sqft $162
Subdivision Arbor Hills South
MLS Listing ID 100487308
Sold Date 04/04/25
Style Wood Frame
Bedrooms 3
Full Baths 2
HOA Fees $170
HOA Y/N Yes
Originating Board Hive MLS
Year Built 2012
Annual Tax Amount $2,974
Lot Size 10,454 Sqft
Acres 0.24
Lot Dimensions 140x75
Property Sub-Type Single Family Residence
Property Description
This beautifully maintained 3 bedroom, 2 bathroom, cul-de-sac home offers comfort, convenience, and upgrades! A bonus room provides extra space for a home office, playroom, or guest area, while the 2 car garage ensures ample parking and storage. You will discover a spacious master suite featuring an elegant trey ceiling, master bath offering a large garden tub, dual sinks, and his and hers closets. Kitchen has great counter space for cooking and a 2023 KitchenAid stove. Enjoy year-round relaxation in the enclosed sunroom, which opens to a spacious backyard patio, ideal for entertaining. The backyard also features a custom built 12x12 shed. Wired for heavy-duty tools, it includes two storage lofts and a motion-sensor light for added functionality. Major recent upgrades include a new roof (2022), HVAC and water heater (2024).
Location
State NC
County Pitt
Community Arbor Hills South
Zoning RA20
Direction From Firetower Road, turn Left on Portertown Road, Right on Eastern Pines, Right on Arbor Hills/Plateau Dr, Left on Knoll Drive, then right onto Rockland and home is on the left
Location Details Mainland
Rooms
Primary Bedroom Level Primary Living Area
Interior
Interior Features Foyer, Workshop, Master Downstairs, Ceiling Fan(s), Pantry, Walk-In Closet(s)
Heating Electric, Heat Pump
Cooling Central Air
Window Features Blinds
Exterior
Parking Features On Site
Garage Spaces 2.0
Utilities Available Municipal Sewer Available, Municipal Water Available
Amenities Available Maint - Comm Areas
Roof Type Shingle
Porch Enclosed, Patio
Building
Story 2
Entry Level One
Foundation Slab
New Construction No
Schools
Elementary Schools Wintergreen
Middle Schools Hope
High Schools D.H. Conley
Others
Tax ID 079764
Acceptable Financing Cash, Conventional, FHA, VA Loan
Listing Terms Cash, Conventional, FHA, VA Loan
Read Less Info
Want to know what your home might be worth? Contact us for a FREE valuation!

Our team is ready to help you sell your home for the highest possible price ASAP

GET MORE INFORMATION
Realtors | Lic# #289408 | 309950






