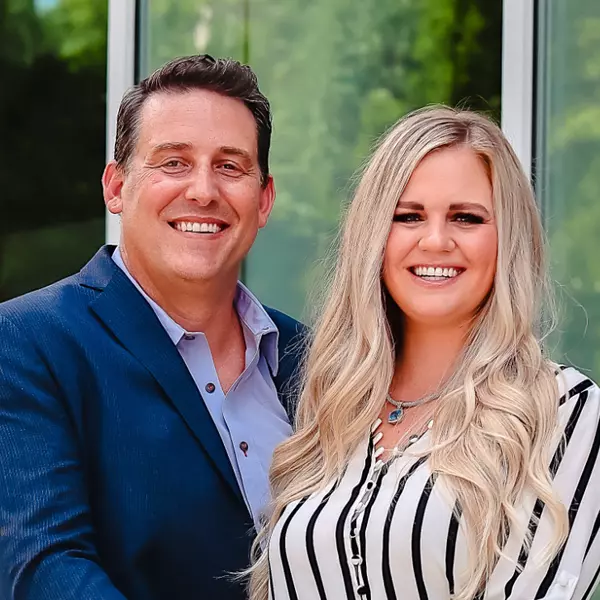$424,900
$424,900
For more information regarding the value of a property, please contact us for a free consultation.
4 Beds
3 Baths
2,098 SqFt
SOLD DATE : 03/31/2025
Key Details
Sold Price $424,900
Property Type Single Family Home
Sub Type Single Family Residence
Listing Status Sold
Purchase Type For Sale
Square Footage 2,098 sqft
Price per Sqft $202
Subdivision Parkwood Estates
MLS Listing ID 100492243
Sold Date 03/31/25
Style Wood Frame
Bedrooms 4
Full Baths 2
Half Baths 1
HOA Y/N No
Originating Board Hive MLS
Year Built 2025
Annual Tax Amount $156
Lot Size 0.280 Acres
Acres 0.28
Lot Dimensions 95x143x153x68
Property Sub-Type Single Family Residence
Property Description
Quick Move-In Opportunity! Don't miss out on the Devin floorplan at Parkwood Estates, offering 4 bedrooms and 2.5 baths! This spacious home features a bedroom and full bath on the main floor, providing ideal flexibility. The stylish kitchen is equipped with quartz countertops, a ceramic tile backsplash, designer lighting, and ample cabinet space, perfect for culinary creations. The great room is centered around a cozy LP fireplace, creating a warm and inviting space. Step outside to the rear covered porch, an ideal spot for entertaining or unwinding while enjoying the backyard.
The second level features 3 spacious bedrooms and additional full bath.
With all the upgrades and space you've been looking for, this home is ready for you to move in today!
Location
State NC
County Brunswick
Community Parkwood Estates
Zoning Co-Sbr-6000
Direction From
Location Details Mainland
Rooms
Basement None
Primary Bedroom Level Non Primary Living Area
Interior
Interior Features Foyer, Solid Surface, Kitchen Island, Master Downstairs, 9Ft+ Ceilings, Tray Ceiling(s), Pantry, Walk-in Shower, Walk-In Closet(s)
Heating Heat Pump, Propane
Cooling Central Air
Flooring Carpet, Laminate, Tile, Vinyl
Appliance Range, Microwave - Built-In, Disposal, Dishwasher
Laundry Hookup - Dryer, Washer Hookup, Inside
Exterior
Exterior Feature None
Parking Features Attached, Garage Door Opener
Garage Spaces 2.0
Amenities Available Clubhouse, Fitness Center, Pickleball, Tennis Court(s)
Roof Type Architectural Shingle
Porch Covered, Patio, Porch
Building
Story 2
Entry Level Two
Foundation Slab
Sewer Municipal Sewer
Water Municipal Water
Structure Type None
New Construction Yes
Schools
Elementary Schools Belville
Middle Schools Leland
High Schools North Brunswick
Others
Tax ID 037bd015
Acceptable Financing Cash, Conventional, FHA, VA Loan
Listing Terms Cash, Conventional, FHA, VA Loan
Read Less Info
Want to know what your home might be worth? Contact us for a FREE valuation!

Our team is ready to help you sell your home for the highest possible price ASAP

GET MORE INFORMATION
Realtors | Lic# #289408 | 309950






