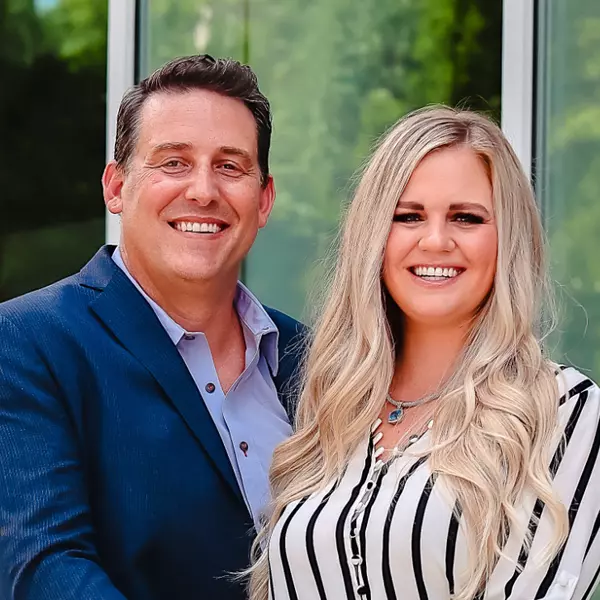$530,000
$524,900
1.0%For more information regarding the value of a property, please contact us for a free consultation.
4 Beds
3 Baths
2,691 SqFt
SOLD DATE : 03/28/2025
Key Details
Sold Price $530,000
Property Type Single Family Home
Sub Type Single Family Residence
Listing Status Sold
Purchase Type For Sale
Square Footage 2,691 sqft
Price per Sqft $196
Subdivision Country Club Run
MLS Listing ID 100490195
Sold Date 03/28/25
Style Wood Frame
Bedrooms 4
Full Baths 2
Half Baths 1
HOA Fees $560
HOA Y/N Yes
Originating Board Hive MLS
Year Built 2006
Annual Tax Amount $2,453
Lot Size 0.410 Acres
Acres 0.41
Lot Dimensions see plat map in documents
Property Sub-Type Single Family Residence
Property Description
Nestled in Country Club Run, this 4-bedroom, 2.5-bath home offers both comfort and convenience. The living room impresses with its high ceiling, expansive windows that bathe the space in natural light, and a cozy fireplace. Outside is a large deck within a fenced backyard, perfect for relaxing or hosting gatherings. The open kitchen with a spacious bar seamlessly connects to the dining area, creating an inviting space for entertaining. The primary suite is located on the main floor and features a walk-in closet and a private ensuite bath, while three generously sized guest bedrooms and a full bath complete the second floor. Country Club Run offers exceptional amenities, including a community pool and clubhouse, all within a prime Morehead City location—just minutes from shopping, dining, the hospital, pristine beaches, and the vibrant downtown scene.
Location
State NC
County Carteret
Community Country Club Run
Zoning R20
Direction N. 35th Street to White Drive on the left. Property will be on the right.
Location Details Mainland
Rooms
Primary Bedroom Level Primary Living Area
Interior
Interior Features Master Downstairs, Tray Ceiling(s), Ceiling Fan(s), Walk-in Shower, Walk-In Closet(s)
Heating Heat Pump, Electric
Flooring Carpet, Laminate, Tile, Wood
Fireplaces Type Gas Log
Fireplace Yes
Window Features Blinds
Appliance Washer, Stove/Oven - Electric, Refrigerator, Microwave - Built-In, Dryer, Dishwasher
Laundry Inside
Exterior
Exterior Feature Irrigation System
Parking Features Concrete, On Site, Paved
Garage Spaces 2.0
Amenities Available Clubhouse, Community Pool, Maint - Comm Areas, Maint - Roads, Street Lights
Roof Type Shingle
Porch Covered, Deck, Porch
Building
Lot Description Corner Lot
Story 2
Entry Level Two
Foundation Slab
Sewer Municipal Sewer
Water Municipal Water
Structure Type Irrigation System
New Construction No
Schools
Elementary Schools Morehead City Primary
Middle Schools Morehead City
High Schools West Carteret
Others
Tax ID 637606380187000
Acceptable Financing Cash, Conventional
Listing Terms Cash, Conventional
Read Less Info
Want to know what your home might be worth? Contact us for a FREE valuation!

Our team is ready to help you sell your home for the highest possible price ASAP

GET MORE INFORMATION
Realtors | Lic# #289408 | 309950






