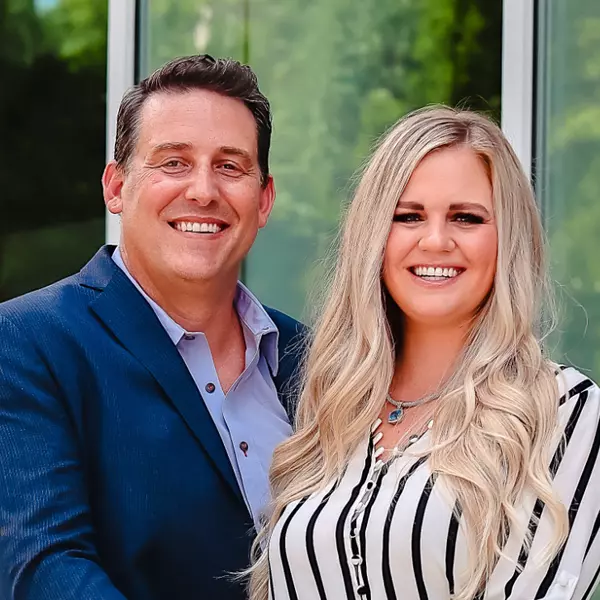$225,000
$225,000
For more information regarding the value of a property, please contact us for a free consultation.
3 Beds
3 Baths
1,590 SqFt
SOLD DATE : 03/17/2025
Key Details
Sold Price $225,000
Property Type Townhouse
Sub Type Townhouse
Listing Status Sold
Purchase Type For Sale
Square Footage 1,590 sqft
Price per Sqft $141
Subdivision Boyington Place
MLS Listing ID 100486413
Sold Date 03/17/25
Style Wood Frame
Bedrooms 3
Full Baths 2
Half Baths 1
HOA Fees $650
HOA Y/N Yes
Originating Board Hive MLS
Year Built 2021
Lot Size 1,742 Sqft
Acres 0.04
Lot Dimensions Irregular
Property Sub-Type Townhouse
Property Description
3-Bed, 2.5-Bath Townhome, Fenced-in Backyard + $5,000 Use as You Choose!
Welcome to 453 Sullivan Loop Road, a charming 3-bedroom, 2.5-bath townhome in the desirable Boyington Place. Inside, the spacious living room flows seamlessly into the open kitchen and dining area, featuring stainless steel appliances, ample cabinet space, and LVP flooring downstairs. Upstairs, you'll find a generous primary bedroom with a walk-in closet and private bath, plus two additional bedrooms, a full guest bath, and a convenient upstairs laundry room equipped with washer and dryer. Step outside to your private, fenced-in backyard with a patio—perfect for relaxing or entertaining. Enjoy the convenience of your own private driveway, and benefit from the added security of an ADT system. Plus, you'll receive $5,000 Use as You Choose.
Don't miss out—schedule your tour today!
Location
State NC
County Onslow
Community Boyington Place
Zoning R-8M
Direction Take Hwy 24 toward Hubert, make the 4th U-turn after Piney Green, and you'll see Boyington Place on your right.
Location Details Mainland
Rooms
Primary Bedroom Level Non Primary Living Area
Interior
Interior Features Ceiling Fan(s), Walk-In Closet(s)
Heating Electric, Heat Pump
Cooling Central Air
Fireplaces Type None
Fireplace No
Exterior
Parking Features Paved
Amenities Available Maint - Comm Areas, Maint - Grounds, Trash
Roof Type Architectural Shingle
Porch Patio, Porch
Building
Story 2
Entry Level Two
Foundation Slab
Sewer Municipal Sewer
Water Municipal Water
New Construction No
Schools
Elementary Schools Queens Creek
Middle Schools Swansboro
High Schools Swansboro
Others
Tax ID 167778
Acceptable Financing Cash, Conventional, FHA, USDA Loan, VA Loan
Listing Terms Cash, Conventional, FHA, USDA Loan, VA Loan
Read Less Info
Want to know what your home might be worth? Contact us for a FREE valuation!

Our team is ready to help you sell your home for the highest possible price ASAP

GET MORE INFORMATION
Realtors | Lic# #289408 | 309950






