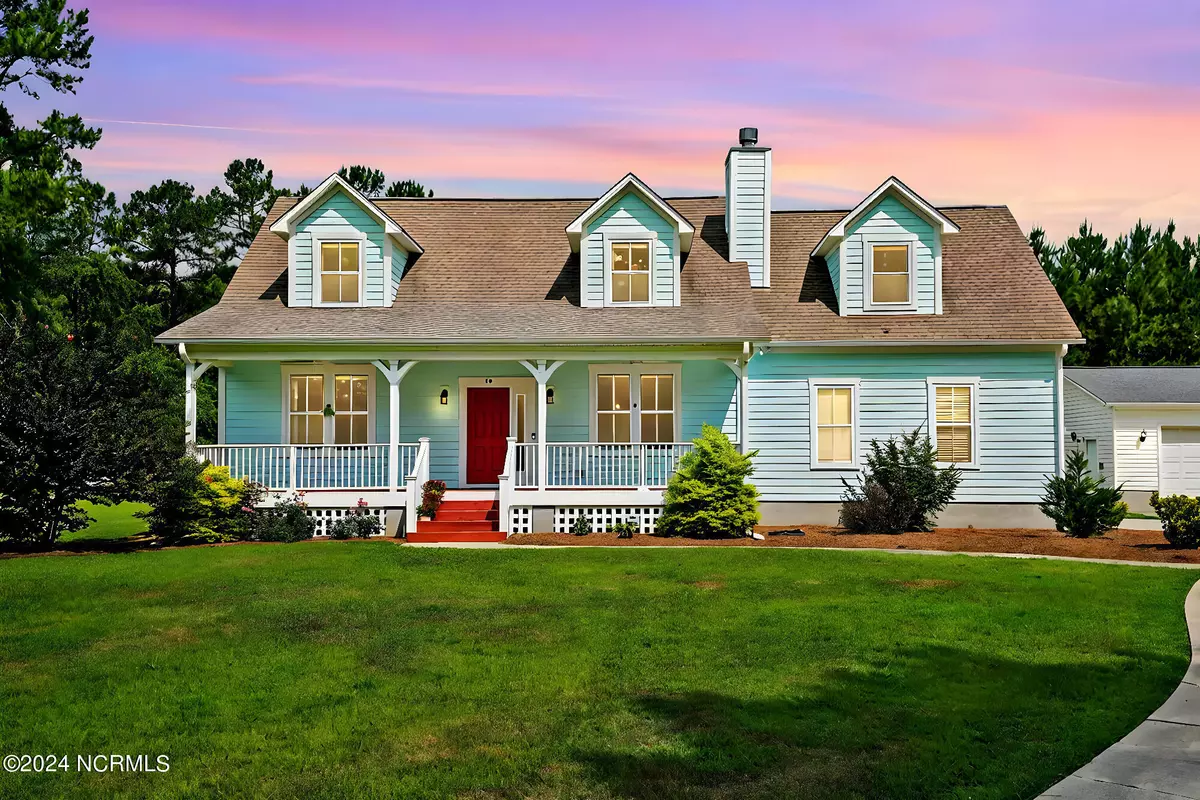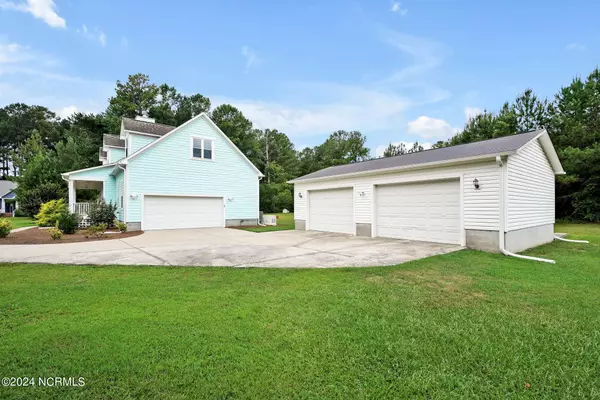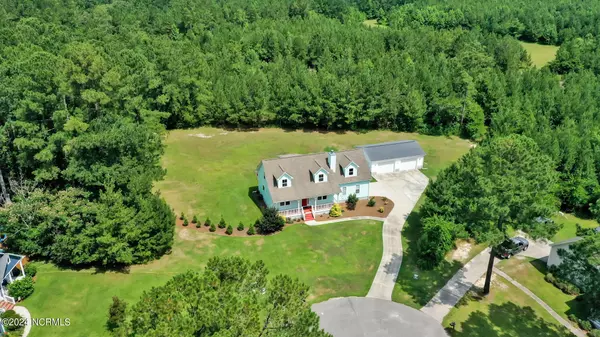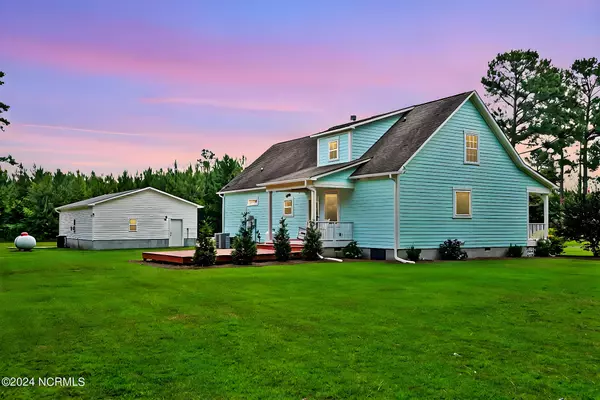$465,000
$469,900
1.0%For more information regarding the value of a property, please contact us for a free consultation.
3 Beds
3 Baths
2,172 SqFt
SOLD DATE : 08/27/2024
Key Details
Sold Price $465,000
Property Type Single Family Home
Sub Type Single Family Residence
Listing Status Sold
Purchase Type For Sale
Square Footage 2,172 sqft
Price per Sqft $214
Subdivision Vineyard Trace
MLS Listing ID 100453793
Sold Date 08/27/24
Style Wood Frame
Bedrooms 3
Full Baths 2
Half Baths 1
HOA Fees $240
HOA Y/N Yes
Originating Board North Carolina Regional MLS
Year Built 2010
Annual Tax Amount $2,249
Lot Size 1.020 Acres
Acres 1.02
Lot Dimensions 50x197x411x331
Property Description
Nestled in a quiet cul-de-sac in Vineyard Trace, 76 Parkton Place offers a serene escape just a 15-minute drive from Wilmington's historic downtown. This three-bedroom, 2.5-bathroom home is situated on over an acre of land, providing ample space and privacy.
The inviting wrap-around front porch welcomes you into a bright, open main living space with 9-foot ceilings and cozy fireplace. The first floor features a spacious master bedroom with large ensuite bathroom. Upstairs, you'll find two additional bedrooms, a bathroom, and a generous bonus room.
Step outside to the rear porch and enjoy the expansive, private backyard surrounded by mature forest. The property also includes a two-car detached garage, a two-car attached garage, and a large driveway - a car enthusiast's dream!
Recent upgrades include a Generac whole-house generator with 500-gallon propane tank, new exterior paint, and a new dehumidifier and vapor barrier in the crawlspace, updated granite counter tops and backsplash in the kitchen. This home is turnkey and ready for its next owners.
Location
State NC
County Pender
Community Vineyard Trace
Zoning RA
Direction From Wilmington: Hwy 421 N., left onto Richard Switch Rd., right on Vineyard Trace, left on Parkton Pl.
Location Details Mainland
Rooms
Other Rooms Second Garage
Basement Crawl Space, None
Primary Bedroom Level Primary Living Area
Interior
Interior Features Solid Surface, Workshop, Whole-Home Generator, Kitchen Island, Master Downstairs, 9Ft+ Ceilings, Ceiling Fan(s)
Heating Electric, Forced Air
Cooling Central Air
Flooring LVT/LVP, Carpet, Tile, Wood
Fireplaces Type Gas Log
Fireplace Yes
Window Features Blinds
Appliance Washer, Stove/Oven - Electric, Refrigerator, Microwave - Built-In, Humidifier/Dehumidifier, Dryer, Dishwasher
Exterior
Parking Features Attached, Detached, On Site, Paved
Garage Spaces 4.0
Roof Type Shingle
Porch Covered, Deck, Porch
Building
Lot Description Cul-de-Sac Lot, Level
Story 2
Entry Level Two
Sewer Septic On Site
Water Municipal Water
New Construction No
Schools
Elementary Schools Malpass Corner
Middle Schools West Pender
High Schools Heide Trask
Others
Tax ID 2284-58-2279-0000
Acceptable Financing Cash, Conventional, FHA, USDA Loan, VA Loan
Listing Terms Cash, Conventional, FHA, USDA Loan, VA Loan
Special Listing Condition None
Read Less Info
Want to know what your home might be worth? Contact us for a FREE valuation!

Our team is ready to help you sell your home for the highest possible price ASAP

GET MORE INFORMATION
Realtors | Lic# #289408 | 309950






