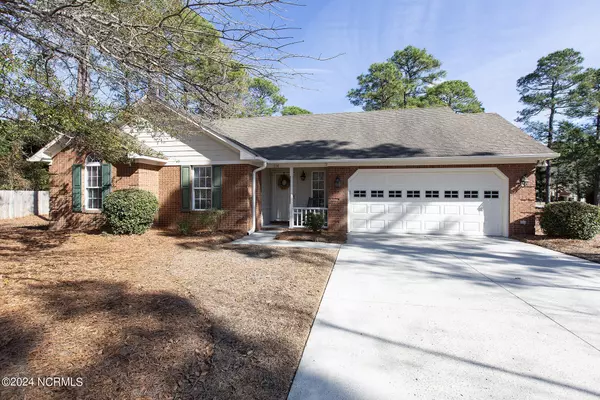$375,000
$375,000
For more information regarding the value of a property, please contact us for a free consultation.
3 Beds
2 Baths
1,476 SqFt
SOLD DATE : 03/06/2024
Key Details
Sold Price $375,000
Property Type Single Family Home
Sub Type Single Family Residence
Listing Status Sold
Purchase Type For Sale
Square Footage 1,476 sqft
Price per Sqft $254
Subdivision Daniels Trace
MLS Listing ID 100425289
Sold Date 03/06/24
Style Wood Frame
Bedrooms 3
Full Baths 2
HOA Fees $1,800
HOA Y/N Yes
Originating Board North Carolina Regional MLS
Year Built 2005
Annual Tax Amount $1,314
Lot Size 0.336 Acres
Acres 0.34
Lot Dimensions 93x33x20x168x84x200
Property Description
You will love this 3- bedroom and 2- bath home in sought-after Daniels Trace! With its rocking chair front porch, this brick - ranch style home has been meticulously maintained and is move-in ready. It is located on a quiet cul-de-sac street and is adjacent to a quiet common area and community walking trail. The spacious floorplan is accentuated by its volume ceilings, muted color palette and abundant windows. The kitchen has attractive granite countertops, stainless appliances, white cabinetry, a pantry and a cheerful dining area. The spacious primary bedroom has a vaulted ceiling and is adjoined to its private bathroom comprised of a double vanity, combination shower/tub, ceramic tile flooring and a large walk-in closet. The two additional bedrooms are equally spacious and share the hallway bathroom. One of the prominent features of this home is the relaxing screened porch overlooking the large fenced backyard. Other important features include a laundry room, 2-car garage with abundant storage, ample parking, patio and a mature landscape. Welcome home!
Location
State NC
County New Hanover
Community Daniels Trace
Zoning R-15
Direction North on College Road, right onto Murrayville Road, left onto Misty Oak Lane.
Rooms
Primary Bedroom Level Primary Living Area
Interior
Interior Features Master Downstairs, Vaulted Ceiling(s), Ceiling Fan(s), Pantry, Walk-In Closet(s)
Heating Electric, Heat Pump
Cooling Central Air
Flooring Carpet, Tile
Fireplaces Type None
Fireplace No
Window Features Blinds
Appliance Stove/Oven - Electric, Microwave - Built-In, Dishwasher
Laundry Inside
Exterior
Parking Features Concrete, On Site
Garage Spaces 2.0
Roof Type Shingle
Porch Covered, Patio, Porch, Screened
Building
Story 1
Foundation Slab
Sewer Municipal Sewer
Water Municipal Water
New Construction No
Schools
Elementary Schools Murrayville
Middle Schools Trask
High Schools Laney
Others
Tax ID R03507-001-090-000
Acceptable Financing Cash, Conventional
Listing Terms Cash, Conventional
Special Listing Condition None
Read Less Info
Want to know what your home might be worth? Contact us for a FREE valuation!

Our team is ready to help you sell your home for the highest possible price ASAP

GET MORE INFORMATION

Realtors | Lic# #289408 | 309950






