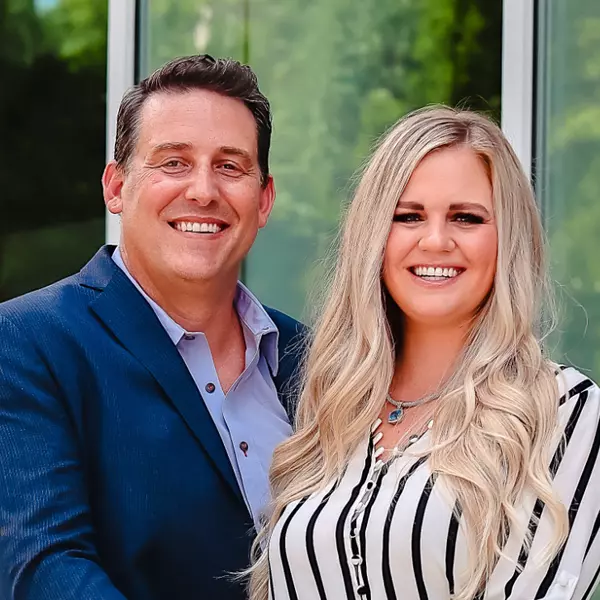$690,000
$699,000
1.3%For more information regarding the value of a property, please contact us for a free consultation.
4 Beds
5 Baths
2,900 SqFt
SOLD DATE : 09/08/2023
Key Details
Sold Price $690,000
Property Type Single Family Home
Sub Type Single Family Residence
Listing Status Sold
Purchase Type For Sale
Square Footage 2,900 sqft
Price per Sqft $237
Subdivision Marsh Oaks
MLS Listing ID 100390779
Sold Date 09/08/23
Style Wood Frame
Bedrooms 4
Full Baths 4
Half Baths 1
HOA Fees $620
HOA Y/N Yes
Originating Board North Carolina Regional MLS
Year Built 2005
Annual Tax Amount $2,220
Lot Size 0.388 Acres
Acres 0.39
Lot Dimensions 180x34x107.7x167.63
Property Sub-Type Single Family Residence
Property Description
Incredible opportunity to live in desireable Marsh Oaks! The first floor has an open concept kitchen /living room with a breakfast nook and formal dining room. The living area opens onto a large 27 x 8 screened in porch, 27 x 13 deck and then a large fenced in back yard with mature trees. The primary bedroom suite is on the first floor and the second floor features 3 additional large bedrooms all with attached full baths! The second floor also has a generous 21 x 16 Bonus Room. Tucked off the Bonus Room is an Office - perfect for anyone needing a quiet space to work! In addition there is abundant storage....this home is a real find! Marsh oaks has awesome amenities: Pool, Club House, Tennis and Playground!
Location
State NC
County New Hanover
Community Marsh Oaks
Zoning R-15
Direction From Market St. heading north, pass Bayshore Estates and take a right at the light on Marsh Oaks Drive. Take right on Bonaventure and property is on the right.
Location Details Mainland
Rooms
Basement Crawl Space
Primary Bedroom Level Primary Living Area
Interior
Interior Features Foyer, Master Downstairs, 9Ft+ Ceilings, Ceiling Fan(s), Walk-in Shower, Walk-In Closet(s)
Heating Electric, Forced Air
Cooling Central Air
Flooring Carpet, Tile, Wood
Window Features Blinds
Appliance Vent Hood, Stove/Oven - Electric, Refrigerator, Microwave - Built-In, Disposal, Dishwasher
Laundry Inside
Exterior
Exterior Feature None, Irrigation System, Gas Logs
Parking Features Off Street, Paved
Garage Spaces 2.0
Amenities Available Clubhouse, Community Pool, Maint - Comm Areas, Management, Playground, Street Lights, Taxes, Tennis Court(s)
Roof Type Shingle
Porch Covered, Deck, Porch, Screened
Building
Story 2
Entry Level Two
Sewer Municipal Sewer
Water Municipal Water
Structure Type None,Irrigation System,Gas Logs
New Construction No
Others
Tax ID R03600-005-262-000
Acceptable Financing Cash, Conventional, VA Loan
Listing Terms Cash, Conventional, VA Loan
Special Listing Condition None
Read Less Info
Want to know what your home might be worth? Contact us for a FREE valuation!

Our team is ready to help you sell your home for the highest possible price ASAP

GET MORE INFORMATION
Realtors | Lic# #289408 | 309950






