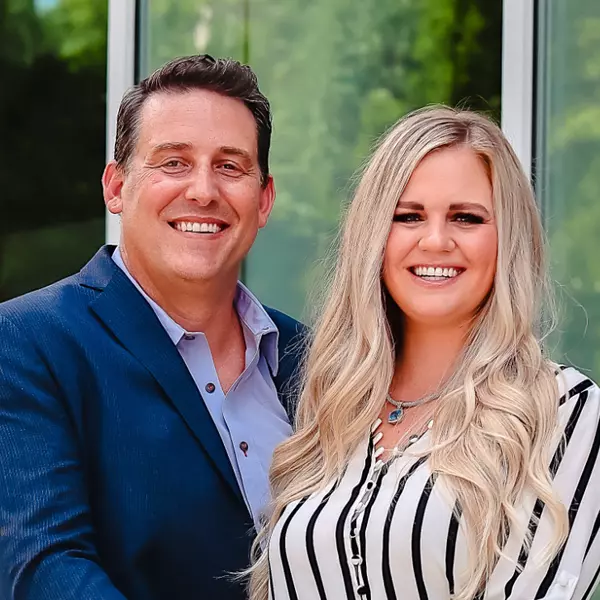$1,375,000
$1,532,000
10.2%For more information regarding the value of a property, please contact us for a free consultation.
6 Beds
4 Baths
4,041 SqFt
SOLD DATE : 10/28/2022
Key Details
Sold Price $1,375,000
Property Type Single Family Home
Sub Type Single Family Residence
Listing Status Sold
Purchase Type For Sale
Square Footage 4,041 sqft
Price per Sqft $340
Subdivision Bel Arbor
MLS Listing ID 100332546
Sold Date 10/28/22
Style Wood Frame
Bedrooms 6
Full Baths 4
HOA Fees $1,500
HOA Y/N Yes
Originating Board Hive MLS
Year Built 2004
Lot Size 0.258 Acres
Acres 0.26
Lot Dimensions 133x86x133x83
Property Sub-Type Single Family Residence
Property Description
Enjoy living in the lovely and intimate neighborhood of Bel Arbor just off Airlie Rd. This home offers the ultimate lifestyle location – ride your bike 1.1 mile to Wrightsville Bch, walk to the Intracoastal Waterway and enjoy restaurants on the water or ride 2 miles to Mayfaire Town Center for shopping and fine dining. This spacious 6 bedroom home with a bonus room allows flexibility and comfort whether you have a large family, enjoy overnight guests or need space for an office. Notable features include a cook's kitchen with numerous cabinets, downdraft range, gas stove and bar area, a coffered ceiling in the living room, paneled dining room with a trey ceiling, trey ceiling in the master bedroom, and a master bath with dual vanities and garden tub. Outdoor amenities include a beautifully landscaped yard with an outdoor kitchen and fireplace, gas grill, outdoor shower, irrigation system on a well and landscape lighting. The roof was replaced in 2019, full house generator in 2020 and a new gas heating unit and heat pump/AC in 2021. The seller will offer up to $5000/yr. for 3 years toward a boat slip rental
Location
State NC
County New Hanover
Community Bel Arbor
Zoning R-15
Direction Wrightsville Ave towards Wrightsville Beach to Rt on Stokley, Rt on Merry Way, Rt on Bel Arbor, Home on Rt.
Location Details Mainland
Rooms
Other Rooms Shower
Basement Crawl Space
Primary Bedroom Level Primary Living Area
Interior
Interior Features Solid Surface, Master Downstairs, 9Ft+ Ceilings, Tray Ceiling(s), Ceiling Fan(s), Pantry, Walk-in Shower, Walk-In Closet(s)
Heating Gas Pack, Natural Gas
Cooling Central Air
Flooring Carpet, Tile, Wood
Fireplaces Type Gas Log
Fireplace Yes
Window Features Thermal Windows,Blinds
Appliance Washer, Vent Hood, Stove/Oven - Gas, Refrigerator, Microwave - Built-In, Disposal, Dishwasher, Convection Oven
Laundry Inside
Exterior
Exterior Feature Outdoor Shower, Irrigation System, Gas Grill, Exterior Kitchen
Parking Features On Site, Paved
Garage Spaces 2.0
Carport Spaces 1
Pool None
Amenities Available Maint - Comm Areas, Street Lights
Roof Type Architectural Shingle
Porch Covered, Porch
Building
Story 2
Entry Level Two
Sewer Municipal Sewer
Water Municipal Water
Structure Type Outdoor Shower,Irrigation System,Gas Grill,Exterior Kitchen
New Construction No
Schools
Elementary Schools Wrightsville Beach
Middle Schools Noble
High Schools Hoggard
Others
Tax ID R05714-009-027-000
Acceptable Financing Cash, Conventional
Listing Terms Cash, Conventional
Special Listing Condition None
Read Less Info
Want to know what your home might be worth? Contact us for a FREE valuation!

Our team is ready to help you sell your home for the highest possible price ASAP

GET MORE INFORMATION
Realtors | Lic# #289408 | 309950






