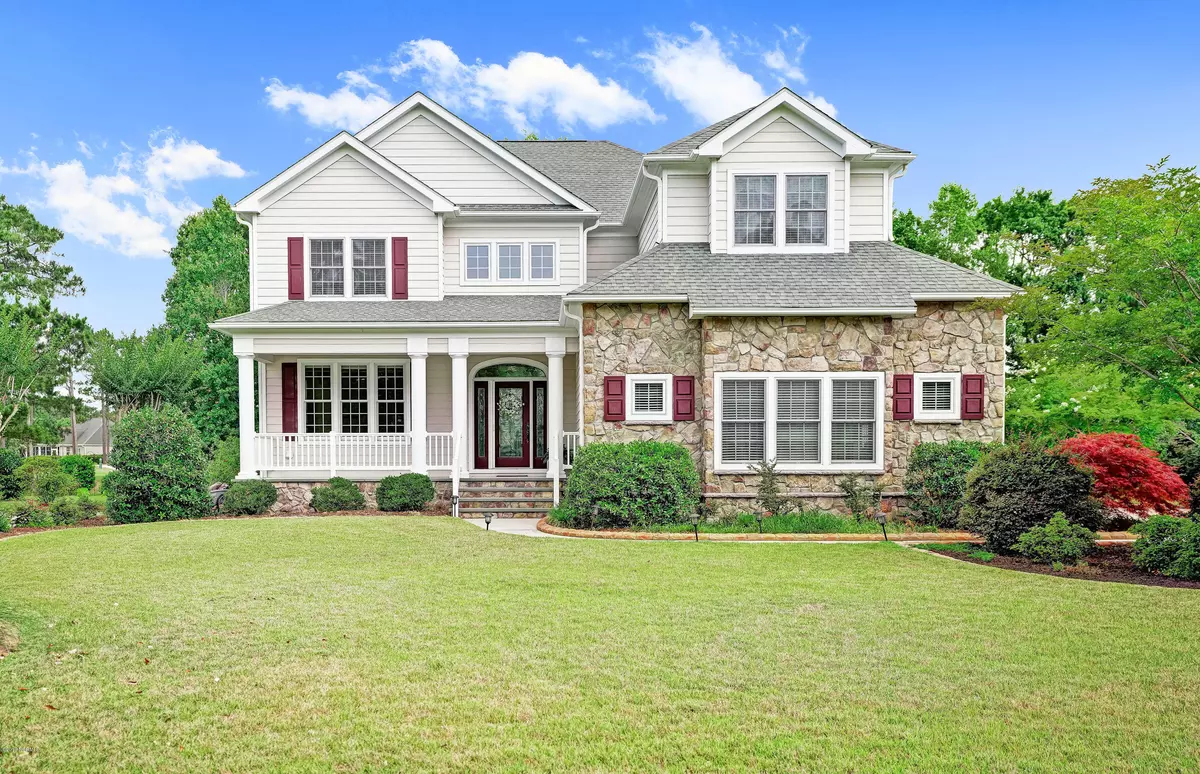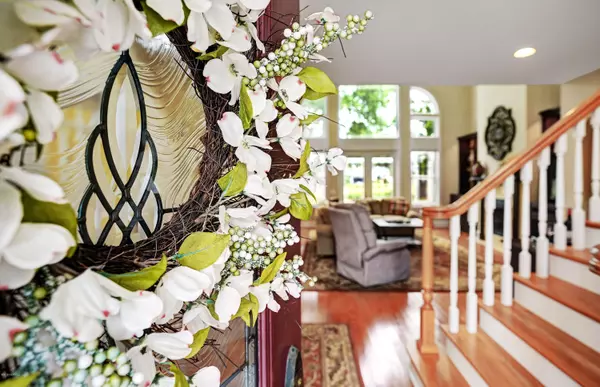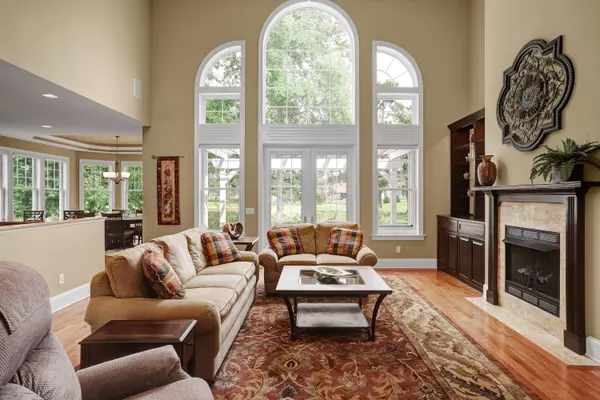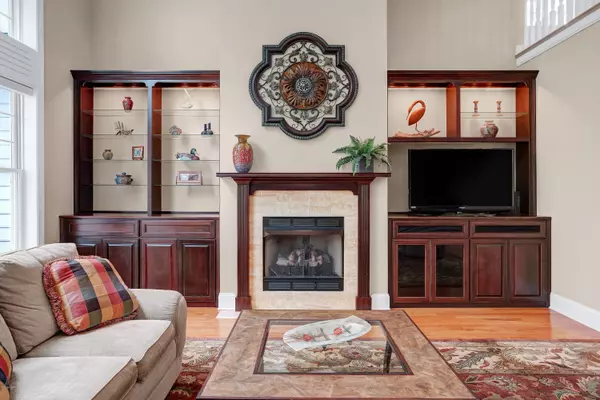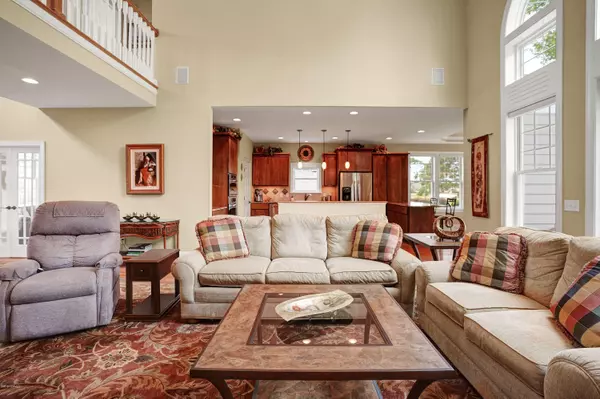$555,000
$579,000
4.1%For more information regarding the value of a property, please contact us for a free consultation.
3 Beds
3 Baths
3,235 SqFt
SOLD DATE : 06/10/2021
Key Details
Sold Price $555,000
Property Type Single Family Home
Sub Type Single Family Residence
Listing Status Sold
Purchase Type For Sale
Square Footage 3,235 sqft
Price per Sqft $171
Subdivision St James
MLS Listing ID 100263998
Sold Date 06/10/21
Style Wood Frame
Bedrooms 3
Full Baths 2
Half Baths 1
HOA Fees $950
HOA Y/N Yes
Year Built 2007
Annual Tax Amount $2,436
Lot Size 0.440 Acres
Acres 0.44
Lot Dimensions 101'x191'x100'x186'
Property Sub-Type Single Family Residence
Source North Carolina Regional MLS
Property Description
Welcome to this incredible, custom-built home located on a quiet cul-de-sac and enjoying panoramic views of the #5 Members Club fairway in St. James Plantation. The home was designed by Will Thornton and built by Geoff Weatherwax. The bright, open floor plan offers quality craftsmanship with features like Pella doors/windows, jacobian burgundy granite countertops in the kitchen, custom staircase spindles, dramatic roof lines and hand-built cabinetry. The inviting front porch welcomes you into an impressive great room with cathedral ceilings, beautiful customer cabinetry/mantel around the fireplace, a dry bar, and palladium style windows, decorated with a special fluted casing, which overlook the golf course. The gourmet kitchen is equipped with a 5-burner gas cooktop, double oven, large
Location
State NC
County Brunswick
Community St James
Zoning residential
Direction From Hwy 211, take St James Drive, turn right onto Members Club Blvd, turn left onto Members Club Blvd at the split, turn left onto Mashie Way, turn left onto E Medinah, home is on left near end of cul-de-sac.
Location Details Mainland
Rooms
Basement Crawl Space
Primary Bedroom Level Primary Living Area
Interior
Interior Features Foyer, Solid Surface, Master Downstairs, 9Ft+ Ceilings, Tray Ceiling(s), Vaulted Ceiling(s), Ceiling Fan(s), Hot Tub, Pantry, Walk-in Shower, Eat-in Kitchen, Walk-In Closet(s)
Heating Electric, Propane
Cooling Central Air
Flooring Carpet, Tile, Wood
Fireplaces Type Gas Log
Fireplace Yes
Window Features Blinds
Appliance Stove/Oven - Electric, Refrigerator, Microwave - Built-In, Dishwasher, Cooktop - Gas
Laundry Inside
Exterior
Exterior Feature Irrigation System
Parking Features Lighted, Paved, Secured
Garage Spaces 2.0
Amenities Available Clubhouse, Community Pool, Fitness Center, Gated, Golf Course, Indoor Pool, Maint - Comm Areas, Maint - Roads, Management, Marina, Picnic Area, Playground, Restaurant, RV/Boat Storage, Security, Sidewalk, Street Lights, Taxes, Tennis Court(s), Trail(s)
Roof Type Shingle
Porch Covered, Deck, Porch
Building
Lot Description On Golf Course, Cul-de-Sac Lot
Story 2
Entry Level Two
Sewer Municipal Sewer
Water Municipal Water
Structure Type Irrigation System
New Construction No
Others
Tax ID 219nb012
Acceptable Financing Cash, Conventional
Listing Terms Cash, Conventional
Special Listing Condition None
Read Less Info
Want to know what your home might be worth? Contact us for a FREE valuation!

Our team is ready to help you sell your home for the highest possible price ASAP

GET MORE INFORMATION
Realtors | Lic# #289408 | 309950

