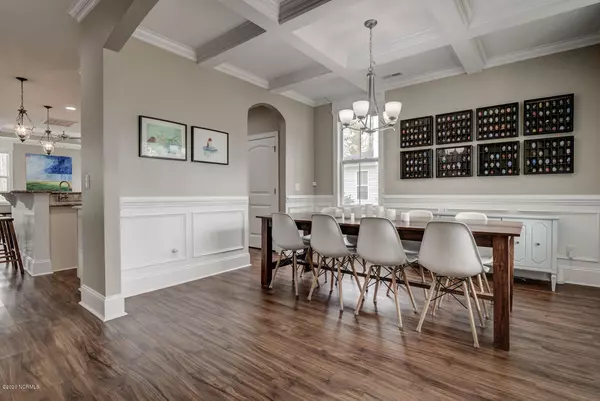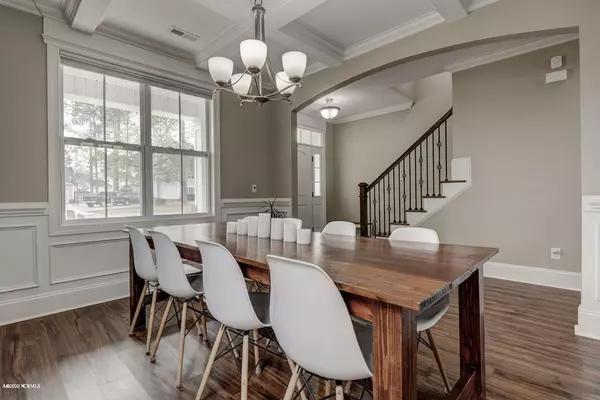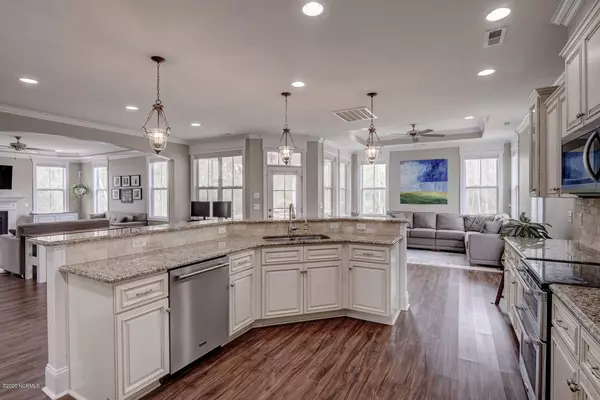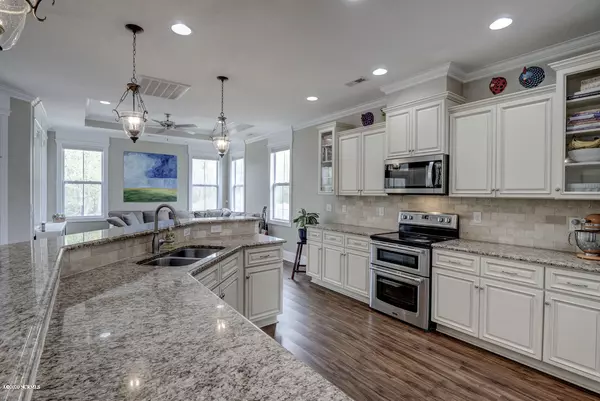$392,000
$400,000
2.0%For more information regarding the value of a property, please contact us for a free consultation.
4 Beds
5 Baths
3,425 SqFt
SOLD DATE : 06/01/2020
Key Details
Sold Price $392,000
Property Type Single Family Home
Sub Type Single Family Residence
Listing Status Sold
Purchase Type For Sale
Square Footage 3,425 sqft
Price per Sqft $114
Subdivision Brittany Woods
MLS Listing ID 100211207
Sold Date 06/01/20
Style Wood Frame
Bedrooms 4
Full Baths 4
Half Baths 1
HOA Y/N No
Year Built 2016
Lot Size 0.440 Acres
Acres 0.44
Lot Dimensions 89x185x130x184
Property Sub-Type Single Family Residence
Source North Carolina Regional MLS
Property Description
Gorgeous three-story home in Brittany Woods with 4.5 baths, 4 bedrooms, and a potential 5th bedroom in the third-floor bonus room, which has a closet and attached bathroom. The first level has an open floor plan with luxury vinyl plank flooring throughout the main living areas. It includes a formal dining room with wainscoting and a coffered ceiling, half bathroom, kitchen with granite counters and stainless steel appliances, Florida room with a trey ceiling and lots of natural light off the kitchen, bonus storage closet under the stairs, and huge great room with a gas log fireplace. A screened porch and patio sit at the rear of the home. On the second floor is a large master suite with a sitting area, trey ceiling, walk-in closet, garden tub, and separate tile shower. Three more bedrooms and two bathrooms are located on this level. As mentioned before, the third floor has a bonus room with a closet, full bath, and access to a walk-in attic space. This home is on a large .44 acre lot with an irrigation system in the front and back yards. The swing and slide convey with the property, and a 1-year home warranty is included. Even though this home is newer, it's located in a community without an HOA.
Location
State NC
County New Hanover
Community Brittany Woods
Zoning R15
Direction North on Market Street, left on Gordon Road, right on Harris Road (turns in to Shenandoah), follow to end, right onto Creek Ridge Road, home on left just past Brittany Woods Road.
Location Details Mainland
Rooms
Basement None
Primary Bedroom Level Non Primary Living Area
Interior
Interior Features 9Ft+ Ceilings, Ceiling Fan(s), Pantry, Walk-In Closet(s)
Heating Electric, Heat Pump
Cooling Central Air
Flooring LVT/LVP, Carpet, Tile
Fireplaces Type Gas Log
Fireplace Yes
Window Features Blinds
Appliance Stove/Oven - Electric, Microwave - Built-In, Dishwasher
Laundry Inside
Exterior
Exterior Feature Irrigation System
Parking Features Off Street
Garage Spaces 2.0
Amenities Available No Amenities
Roof Type Shingle
Porch Patio, Porch, Screened
Building
Story 2
Entry Level Three Or More
Foundation Slab
Sewer Municipal Sewer
Water Municipal Water
Structure Type Irrigation System
New Construction No
Others
Tax ID R03511-002-004-000
Acceptable Financing Cash, Conventional, FHA, VA Loan
Listing Terms Cash, Conventional, FHA, VA Loan
Special Listing Condition None
Read Less Info
Want to know what your home might be worth? Contact us for a FREE valuation!

Our team is ready to help you sell your home for the highest possible price ASAP

GET MORE INFORMATION
Realtors | Lic# #289408 | 309950






