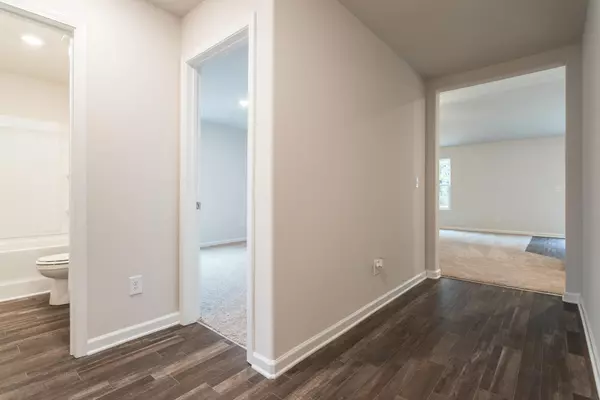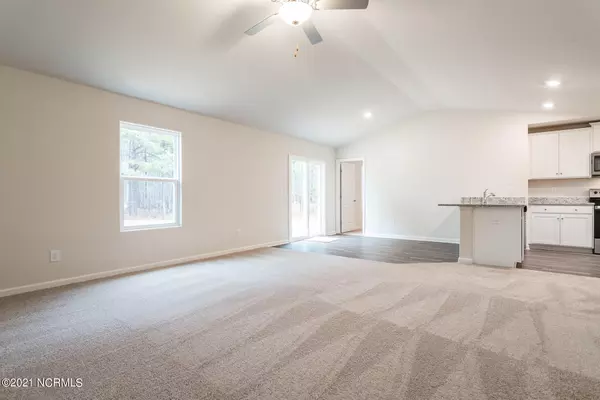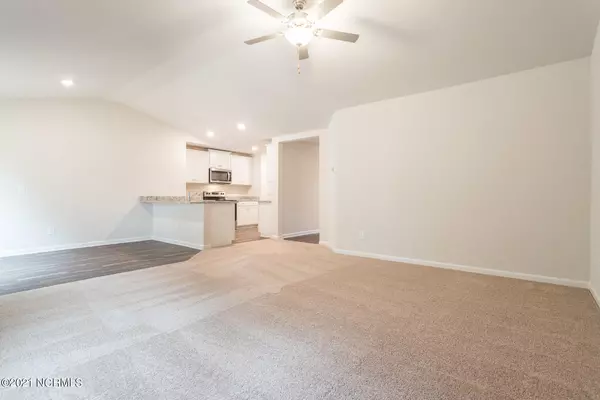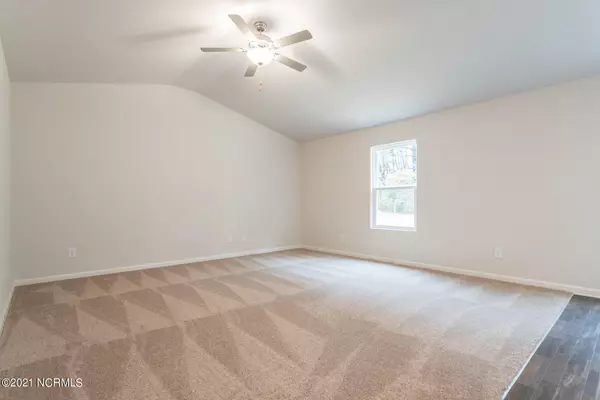$309,900
$309,900
For more information regarding the value of a property, please contact us for a free consultation.
3 Beds
2 Baths
1,317 SqFt
SOLD DATE : 05/27/2022
Key Details
Sold Price $309,900
Property Type Single Family Home
Sub Type Single Family Residence
Listing Status Sold
Purchase Type For Sale
Square Footage 1,317 sqft
Price per Sqft $235
Subdivision Harrison Cove
MLS Listing ID 100304069
Sold Date 05/27/22
Bedrooms 3
Full Baths 2
HOA Fees $300
HOA Y/N Yes
Year Built 2021
Lot Size 0.530 Acres
Acres 0.53
Lot Dimensions Irregular
Property Sub-Type Single Family Residence
Source Hive MLS
Property Description
With three bedrooms, two bathrooms and a chef-ready kitchen, this home has everything you need on one story. This home not only has incredible curb appeal with beautiful exterior detailing, a covered entry and professional front yard landscaping, it also has a great back yard. It includes an open concept space with a large family room connecting to an incredible kitchen with a breakfast bar. Upgraded features include Whirlpool brand kitchen appliances, large upper-wood cabinets and gorgeous granite countertops. Also included in the kitchen are flush mount LED lights and a USB outlet. Other features are a Wi-Fi-enabled garage door opener, programable thermostat and double-pane, Low-E Vinyl windows.
Location
State NC
County Pender
Community Harrison Cove
Zoning Residential
Direction From Wilmington: Take US-117N out of Wilmington, continue onto I-40W, take exit 414, turn right onto Holly Shelter Road, continue onto Island Creek Road, follow signage to community on the right.
Location Details Mainland
Rooms
Basement None
Primary Bedroom Level Primary Living Area
Interior
Interior Features Whirlpool, Master Downstairs, Pantry
Heating Electric
Cooling Central Air
Flooring Carpet, Vinyl
Fireplaces Type None
Fireplace No
Window Features Thermal Windows,Blinds
Appliance Stove/Oven - Electric, Refrigerator, Microwave - Built-In, Ice Maker, Dishwasher
Laundry Hookup - Dryer, Washer Hookup
Exterior
Parking Features Paved
Garage Spaces 2.0
Pool None
Utilities Available Community Water
Amenities Available Management
Roof Type Shingle
Porch Porch
Building
Story 1
Entry Level One
Foundation Slab
Sewer Septic On Site
New Construction Yes
Others
Tax ID 3273-01-7048-0000
Acceptable Financing Cash, Conventional, FHA, USDA Loan, VA Loan
Listing Terms Cash, Conventional, FHA, USDA Loan, VA Loan
Special Listing Condition None
Read Less Info
Want to know what your home might be worth? Contact us for a FREE valuation!

Our team is ready to help you sell your home for the highest possible price ASAP

GET MORE INFORMATION
Realtors | Lic# #289408 | 309950






