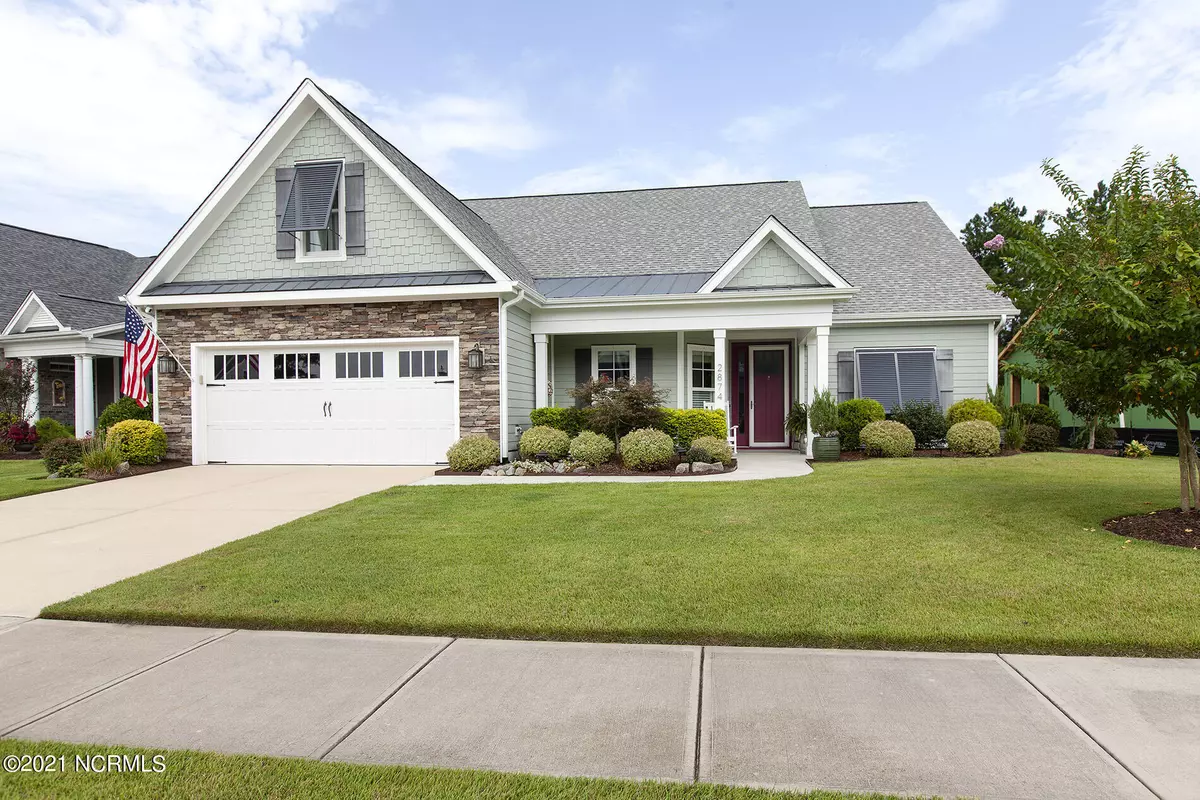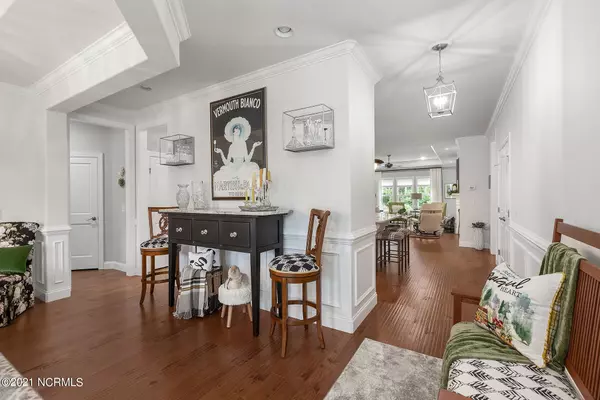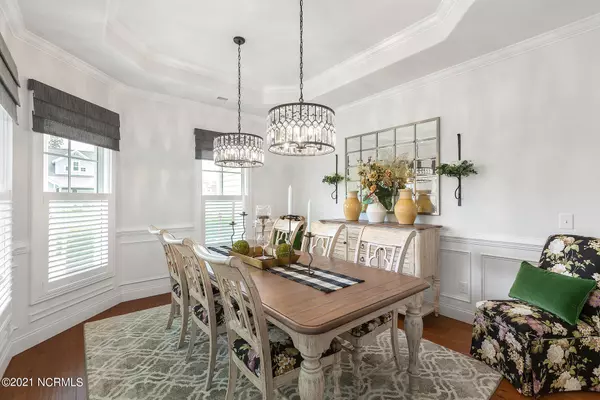$572,000
$570,000
0.4%For more information regarding the value of a property, please contact us for a free consultation.
3 Beds
4 Baths
3,060 SqFt
SOLD DATE : 10/15/2021
Key Details
Sold Price $572,000
Property Type Single Family Home
Sub Type Single Family Residence
Listing Status Sold
Purchase Type For Sale
Square Footage 3,060 sqft
Price per Sqft $186
Subdivision Brunswick Forest
MLS Listing ID 100289182
Sold Date 10/15/21
Style Wood Frame
Bedrooms 3
Full Baths 3
Half Baths 1
HOA Fees $2,648
HOA Y/N Yes
Year Built 2017
Annual Tax Amount $3,495
Lot Dimensions 60x124x82x125
Property Sub-Type Single Family Residence
Source North Carolina Regional MLS
Property Description
You are invited to come view this wonderful Blue Heron II floor plan built by Bell Custom Homes in Brunswick Forest. This home was beautifully constructed in 2017 with many great additions over the years to make this one special property. This 3 bedroom 3.5 bath home has an open floor plan throughout the kitchen and living area. The kitchen is very spacious with an island large enough to accommodate up to 6 people. A great gathering spot for family and friends. Granite countertops and white subway tiles create a modern, clean profile. Engineered, distressed hardwood floors in the kitchen and living areas and the upgraded lighting package throughout the home create a warm environment in which to relax after a long day. The spacious master suite includes a tray ceiling, a wonderful walk through shower that includes an Ellumi lighting system, which eliminates 99% of bacteria and germs, as well as an oversized closet/ dressing room with plenty of storage space. There is an extra living area with a full bath and closet over the garage. The screened porch has been glass enclosed and insulated to become a 3 season room, which leads out to a manicured back yard. Custom made privacy screens enhance the patio area, creating a more intimate space in which to relax and entertain. A natural gas line adjacent to the patio is ready for your grill. This home truly has it all and is looking for the next family to call it home.
Location
State NC
County Brunswick
Community Brunswick Forest
Zoning pud
Direction Head down 17 Toward Leland. Left into Brunswick Forest. Right on Empie Dr. Left on Pine Bloom Way and then a quick right to stay on Pine Bloom Way. House will be on the right.
Location Details Mainland
Rooms
Primary Bedroom Level Primary Living Area
Interior
Interior Features Solid Surface, Master Downstairs, 9Ft+ Ceilings, Pantry
Heating Electric, Forced Air, Heat Pump
Cooling Central Air
Fireplaces Type Gas Log
Fireplace Yes
Appliance Stove/Oven - Electric, Microwave - Built-In, Dishwasher, Cooktop - Gas
Laundry Inside
Exterior
Exterior Feature Gas Logs
Parking Features On Site, Paved
Garage Spaces 2.0
Amenities Available Basketball Court, Clubhouse, Community Pool, Fitness Center, Indoor Pool, Maint - Comm Areas, Maint - Grounds, Management, Master Insure, Pickleball, Picnic Area, Playground, Sidewalk, Spa/Hot Tub, Street Lights, Taxes, Tennis Court(s), Trail(s)
Roof Type Architectural Shingle
Porch Patio, Porch
Building
Story 1
Entry Level One and One Half
Foundation Slab
Sewer Municipal Sewer
Water Municipal Water
Structure Type Gas Logs
New Construction No
Others
Tax ID 058jg086
Acceptable Financing Cash, Conventional, VA Loan
Listing Terms Cash, Conventional, VA Loan
Special Listing Condition None
Read Less Info
Want to know what your home might be worth? Contact us for a FREE valuation!

Our team is ready to help you sell your home for the highest possible price ASAP

GET MORE INFORMATION
Realtors | Lic# #289408 | 309950






