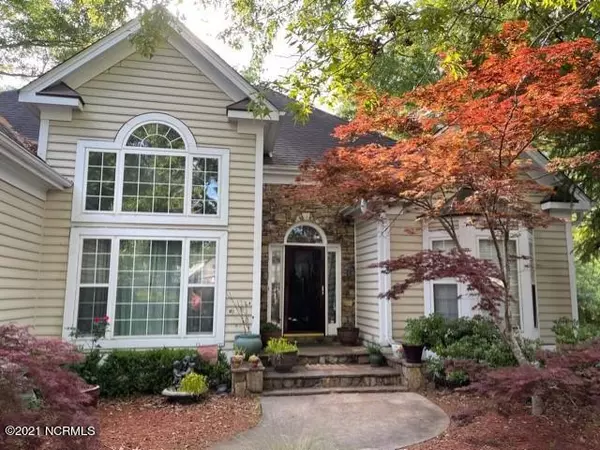$340,000
$359,000
5.3%For more information regarding the value of a property, please contact us for a free consultation.
3 Beds
2 Baths
2,445 SqFt
SOLD DATE : 08/04/2021
Key Details
Sold Price $340,000
Property Type Single Family Home
Sub Type Single Family Residence
Listing Status Sold
Purchase Type For Sale
Square Footage 2,445 sqft
Price per Sqft $139
Subdivision Scottsdale
MLS Listing ID 100269021
Sold Date 08/04/21
Style Wood Frame
Bedrooms 3
Full Baths 2
HOA Y/N No
Originating Board North Carolina Regional MLS
Year Built 1995
Annual Tax Amount $2,765
Lot Size 0.350 Acres
Acres 0.35
Lot Dimensions irregular
Property Description
This lovely home is nestled on a generous-sized cul-de-sac lot in the Scottsdale neighborhood. The front entrance is accented by beautiful stonework. There is an open floor plan with soaring ceilings throughout the living area. The split floor plan allows ample privacy for the master suite, which has an enormous bath and double walk-in closets. There are 2 additional bedrooms on the first floor that share a full bathroom. Enjoy meals in your formal dining room or in the breakfast nook just off the kitchen. There is also a dedicated office on the first floor and a bonus room over the garage (perfect for another office OR another bedroom). The large back deck is great for enjoying your morning coffee or for entertaining friends and family. Nice storage area out back and fenced in private back yard that backs up to a wooded area. In the Hoggard school district.
Location
State NC
County New Hanover
Community Scottsdale
Zoning R-15
Direction South on College Road to right into Landsdowne. Left on Navaho. Right on Barksdale. Home is on the right.
Interior
Interior Features 1st Floor Master, 9Ft+ Ceilings, Ceiling - Trey, Ceiling - Vaulted, Ceiling Fan(s), Pantry, Smoke Detectors, Walk-in Shower, Walk-In Closet
Heating Heat Pump
Cooling Central
Flooring LVT/LVP, Carpet, Tile
Appliance Dishwasher, Microwave - Built-In, Refrigerator, Stove/Oven - Electric, None
Exterior
Garage Off Street, Paved
Garage Spaces 2.0
Utilities Available Municipal Sewer, Municipal Water
Waterfront No
Roof Type Shingle
Porch Deck
Garage Yes
Building
Lot Description Cul-de-Sac Lot
Story 2
New Construction No
Schools
Elementary Schools Masonboro
Middle Schools Myrtle Grove
High Schools Hoggard
Others
Tax ID R07108-001-041-000
Acceptable Financing VA Loan, Cash, Conventional, FHA
Listing Terms VA Loan, Cash, Conventional, FHA
Read Less Info
Want to know what your home might be worth? Contact us for a FREE valuation!

Our team is ready to help you sell your home for the highest possible price ASAP

GET MORE INFORMATION

Realtors | Lic# #289408 | 309950






