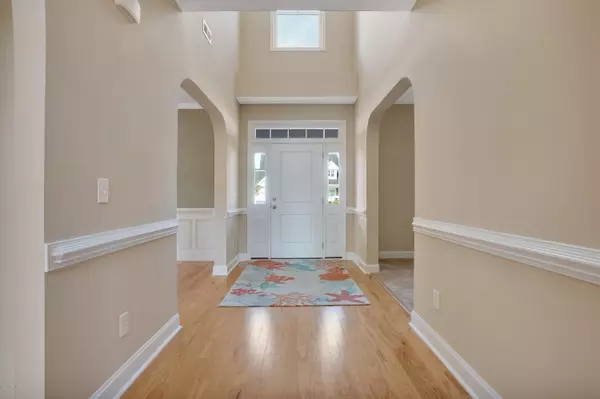$365,000
$369,900
1.3%For more information regarding the value of a property, please contact us for a free consultation.
5 Beds
4 Baths
3,453 SqFt
SOLD DATE : 11/02/2020
Key Details
Sold Price $365,000
Property Type Single Family Home
Sub Type Single Family Residence
Listing Status Sold
Purchase Type For Sale
Square Footage 3,453 sqft
Price per Sqft $105
Subdivision Hanover Reserve
MLS Listing ID 100223039
Sold Date 11/02/20
Style Wood Frame
Bedrooms 5
Full Baths 4
HOA Fees $320
HOA Y/N Yes
Year Built 2016
Lot Size 7,841 Sqft
Acres 0.18
Lot Dimensions 54X120X80X120
Property Sub-Type Single Family Residence
Source North Carolina Regional MLS
Property Description
PRICED BELOW RECENTLY APPRAISED VALUE! Sellers have a recent appraisal in hand for $387,600. Sellers also have a home inspection report and clean WDIR they will share. If you've been looking for a home that offers you plenty of living space and is perfect for a large family, this is the one! This Roosevelt floor plan, built by H&H Homes is one of the largest floor plans offered, it's like new and move in ready. Located in the Hanover Reserve subdivision in the Ogden area of Wilmington. The downstairs of this home features a foyer, a formal dining room with coffered ceilings, a large home office, one bedroom attached to a full bathroom, an open living room with gas fireplace, a large wrap around kitchen with an island, pantry, and a breakfast nook. Upstairs you will find three additional bedrooms, a large loft area that can be used as a media room or kids play room, a walk in laundry room, and the master suite. The large master suite is 14 x 19 with vaulted ceilings, and includes a sitting area, a large walk in closet, full bathroom with double sinks, a tub, as well as a walk in shower. Two of the upstairs bedrooms share a jack and jill bathroom with double sinks, while the other bedroom has it's own private bathroom. The kitchen has granite countertops, plenty of cabinets for storage and there's also a large walk in pantry, as well as an island with drawers and cabinets, and a bar top for additonal seating. The backyard is fenced in with a covered back patio and also backs up to green space so there's no neighbor direclty behind you. There is a two car garage with side access door.
Location
State NC
County New Hanover
Community Hanover Reserve
Zoning R-15
Direction From Hwy. 17 N. Market Street... Turn left onto Lendire Rd. Continue onto Brittany Lakes Dr., Turn right onto Dove Field Dr., Turn right onto Quail Woods Rd., Turn right onto Eastbourne Drive
Location Details Mainland
Interior
Interior Features Whirlpool, 9Ft+ Ceilings, Tray Ceiling(s), Vaulted Ceiling(s), Ceiling Fan(s), Pantry, Walk-in Shower, Walk-In Closet(s)
Heating Heat Pump
Cooling Zoned
Fireplaces Type Gas Log
Fireplace Yes
Window Features Blinds
Laundry Inside
Exterior
Exterior Feature Irrigation System
Parking Features Paved
Garage Spaces 2.0
Amenities Available Maint - Comm Areas, Maint - Roads, Management, Sidewalk, Street Lights, Taxes
Roof Type Architectural Shingle
Porch Covered, Patio, Porch
Building
Story 2
Entry Level Two
Foundation Slab
Sewer Municipal Sewer
Water Municipal Water
Structure Type Irrigation System
New Construction No
Others
Tax ID R03600-003-293-000
Acceptable Financing Cash, Conventional, FHA, USDA Loan, VA Loan
Listing Terms Cash, Conventional, FHA, USDA Loan, VA Loan
Special Listing Condition None
Read Less Info
Want to know what your home might be worth? Contact us for a FREE valuation!

Our team is ready to help you sell your home for the highest possible price ASAP

GET MORE INFORMATION
Realtors | Lic# #289408 | 309950






