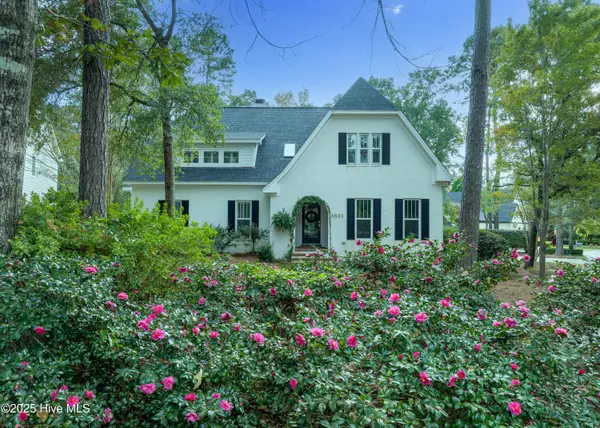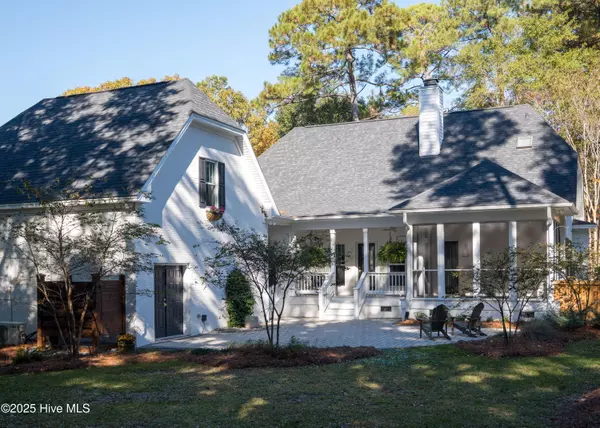
3 Beds
4 Baths
3,150 SqFt
3 Beds
4 Baths
3,150 SqFt
Key Details
Property Type Single Family Home
Sub Type Single Family Residence
Listing Status Coming Soon
Purchase Type For Sale
Square Footage 3,150 sqft
Price per Sqft $348
Subdivision Porters Neck Plantation
MLS Listing ID 100542348
Style Wood Frame
Bedrooms 3
Full Baths 3
Half Baths 1
HOA Fees $1,040
HOA Y/N Yes
Year Built 2001
Annual Tax Amount $2,424
Lot Size 0.380 Acres
Acres 0.38
Lot Dimensions irregular
Property Sub-Type Single Family Residence
Source Hive MLS
Property Description
The spa-inspired primary bath offers a free-standing soaking tub, new porcelain tile, Toto Washlet, Anthropologie fixtures, Pottery Barn mirrors, Hudson Valley lighting, quartzite countertops, and a zero-entry marble and Greek Thassos shower with dual oversized rainfall heads. Additional interior features include new designer paint, refinished hardwoods, elevated lighting, electrical upgrades, new fans and ductwork, stylish checkered tile, and a fully renovated powder room.
Exterior enhancements include professional landscape lighting, refreshed plantings, and a partially encapsulated crawl space with new vapor barrier, dehumidifier, and insulation. Outdoor living shines with a covered deck, screened porch, irrigation system, outdoor shower, and expansive paver patio. A detached two-car garage offers a finished flex space ideal for an office or studio.
Bishops Park amenities include a waterfront picnic area, private boat ramp, and pier to the Intracoastal Waterway—offering an exceptional coastal lifestyle in one of Porters Neck's most coveted neighborhoods.
Location
State NC
County New Hanover
Community Porters Neck Plantation
Zoning R-20
Direction Futch Creek Road to Left on Olympic Lane to Left on Squire Lane. Go through one stop sign and then home is immediately on the left (corner of Sawmill and Squire). Driveway is on Squire.
Location Details Mainland
Rooms
Basement None
Primary Bedroom Level Primary Living Area
Interior
Interior Features Master Downstairs, Vaulted Ceiling(s), High Ceilings, Entrance Foyer, Ceiling Fan(s), Pantry, Walk-in Shower
Heating Fireplace(s), Electric, Forced Air, Heat Pump
Cooling Central Air
Flooring Tile, Wood
Exterior
Exterior Feature Outdoor Shower, Irrigation System
Parking Features Garage Faces Side, Off Street
Garage Spaces 2.0
Utilities Available Sewer Connected, Water Connected
Amenities Available Boat Dock, Maint - Comm Areas, Maint - Roads, Management, Picnic Area, Street Lights
Waterfront Description Water Access Comm
Roof Type Architectural Shingle
Porch Covered, Deck, Patio, Porch, Screened
Building
Lot Description Cul-De-Sac, Corner Lot
Story 2
Entry Level Two
Sewer Municipal Sewer
Water Municipal Water
Structure Type Outdoor Shower,Irrigation System
New Construction No
Schools
Elementary Schools Porters Neck
Middle Schools Holly Shelter
High Schools Laney
Others
Tax ID R02918-001-008-000
Acceptable Financing Cash, Conventional, VA Loan
Listing Terms Cash, Conventional, VA Loan

GET MORE INFORMATION

Realtors | Lic# #289408 | 309950






