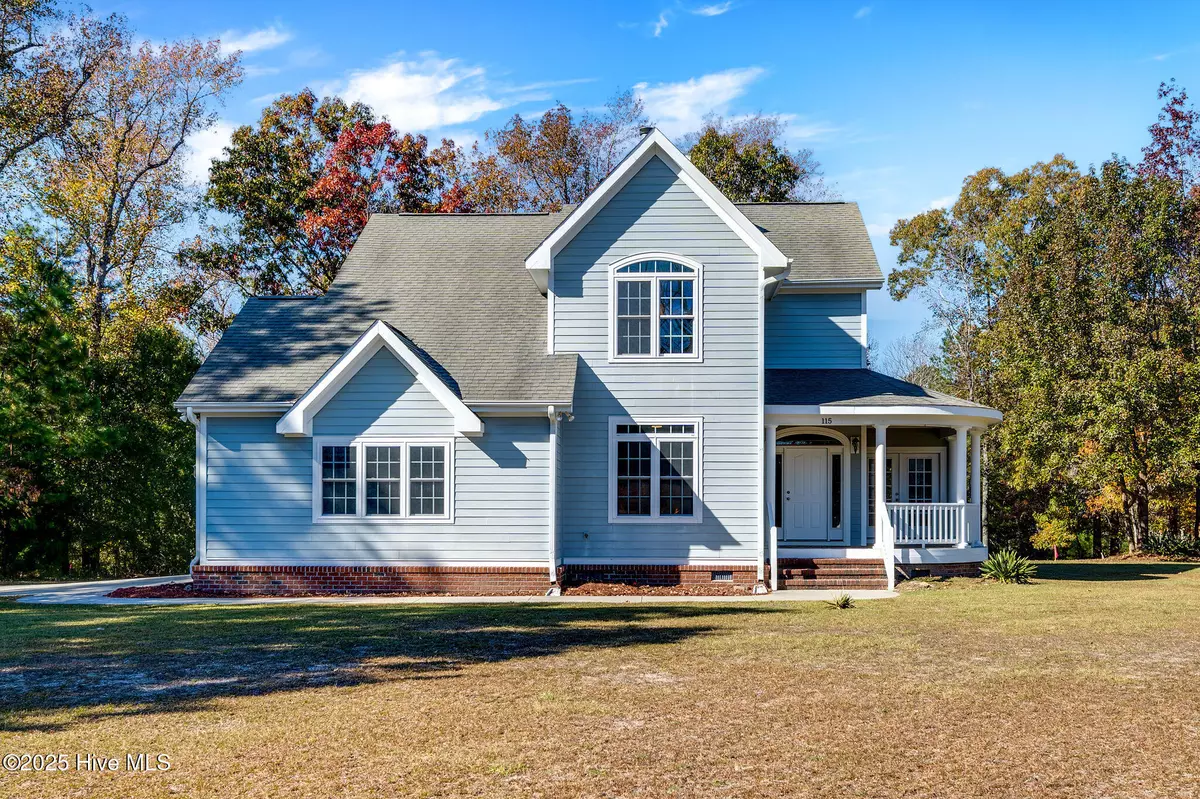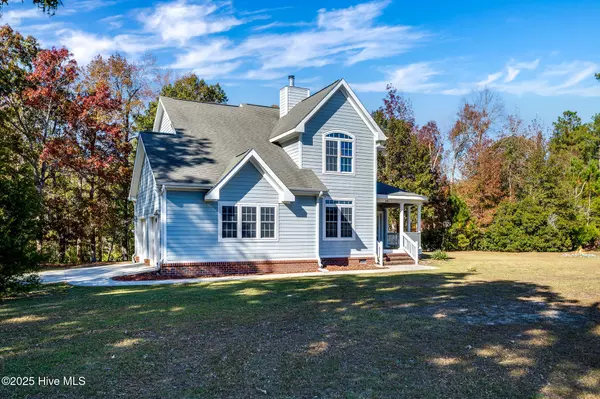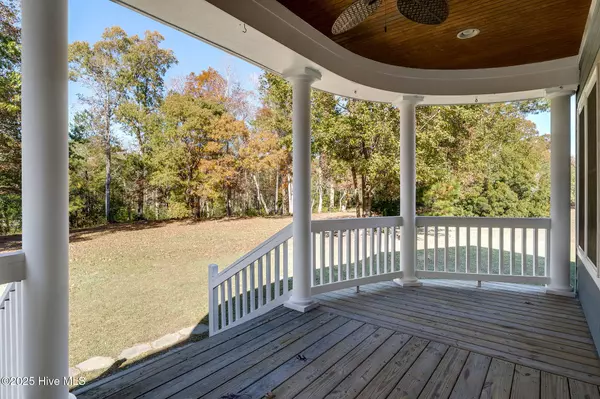
3 Beds
3 Baths
2,012 SqFt
3 Beds
3 Baths
2,012 SqFt
Key Details
Property Type Single Family Home
Sub Type Single Family Residence
Listing Status Active
Purchase Type For Sale
Square Footage 2,012 sqft
Price per Sqft $187
Subdivision Grantwood
MLS Listing ID 100542338
Style Wood Frame
Bedrooms 3
Full Baths 3
HOA Fees $250
HOA Y/N Yes
Year Built 2010
Annual Tax Amount $2,039
Lot Size 0.770 Acres
Acres 0.77
Lot Dimensions 198.86x141.27x302.06x166.03
Property Sub-Type Single Family Residence
Source Hive MLS
Property Description
Location
State NC
County Onslow
Community Grantwood
Zoning R-15
Direction 17 South to NC 210 at Dixon School, left into Betty Dixon Rd, turn right onto Bradshaw Rd, turn left onto Jim Grant Ave into Grant Circle to Sterling Dr, your desination is on the left right before the Cul-de-sac.
Location Details Mainland
Rooms
Other Rooms Pergola
Basement None
Primary Bedroom Level Non Primary Living Area
Interior
Interior Features Walk-in Closet(s), Tray Ceiling(s), High Ceilings, Entrance Foyer, Solid Surface, Bookcases, Ceiling Fan(s), Pantry, Walk-in Shower
Heating Fireplace Insert, Electric, Heat Pump
Cooling Central Air
Flooring LVT/LVP, Wood
Appliance Electric Cooktop, Built-In Microwave, Built-In Electric Oven, Freezer, Washer, Refrigerator, Ice Maker, Dryer, Dishwasher
Exterior
Parking Features Garage Faces Side, Attached, Concrete, Garage Door Opener
Garage Spaces 2.0
Pool None
Utilities Available Cable Available, Underground Utilities, Water Connected
Amenities Available Maint - Comm Areas, Maint - Roads, RV/Boat Storage
Waterfront Description None
Roof Type Architectural Shingle
Porch Covered, Porch, Wrap Around
Building
Lot Description Cul-De-Sac, Level
Story 2
Entry Level Two
Sewer Septic Permit On File, Septic Tank
Water County Water
New Construction No
Schools
Elementary Schools Coastal Elementary
Middle Schools Dixon
High Schools Dixon
Others
Tax ID 765b-96
Acceptable Financing Cash, Conventional, FHA, VA Loan
Listing Terms Cash, Conventional, FHA, VA Loan

GET MORE INFORMATION

Realtors | Lic# #289408 | 309950






