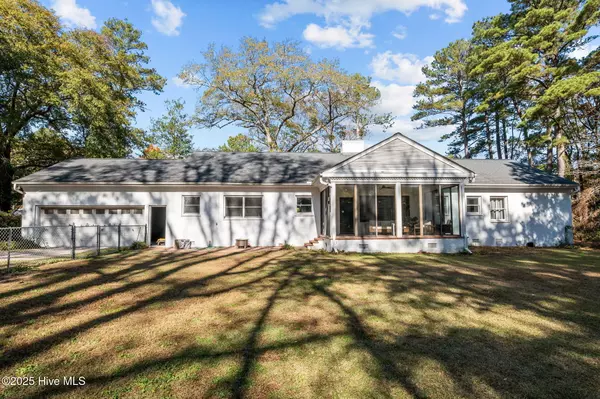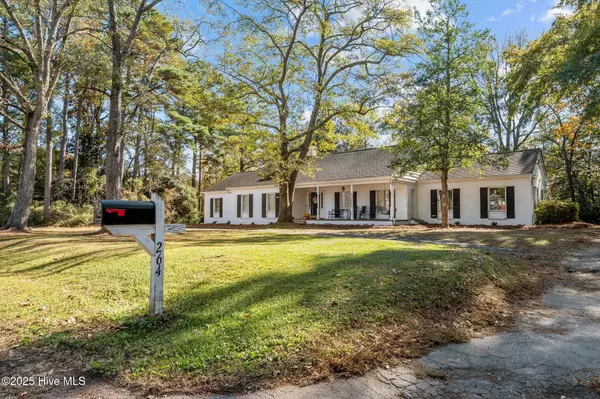
3 Beds
3 Baths
2,780 SqFt
3 Beds
3 Baths
2,780 SqFt
Key Details
Property Type Single Family Home
Sub Type Single Family Residence
Listing Status Active
Purchase Type For Sale
Square Footage 2,780 sqft
Price per Sqft $113
Subdivision Forest Acres
MLS Listing ID 100542329
Style Wood Frame
Bedrooms 3
Full Baths 3
HOA Y/N No
Year Built 1962
Annual Tax Amount $3,266
Lot Size 1.100 Acres
Acres 1.1
Lot Dimensions (196x199x148x200) + (102.86X118.4X108.8X148.13)
Property Sub-Type Single Family Residence
Source Hive MLS
Property Description
Location
State NC
County Pitt
Community Forest Acres
Zoning res
Direction Highway 11 toward Kinston, left onto Highland Blvd., Right onto McCotter Drive. Home on Left.
Location Details Mainland
Rooms
Basement None
Primary Bedroom Level Primary Living Area
Interior
Interior Features Master Downstairs, Entrance Foyer, Solid Surface, Ceiling Fan(s), Pantry, Walk-in Shower
Heating Fireplace(s), Electric
Cooling Central Air
Flooring Carpet, Slate, Tile
Window Features Storm Window(s)
Appliance Electric Oven, Built-In Microwave, Refrigerator, Dishwasher
Exterior
Parking Features Garage Faces Rear, Additional Parking
Garage Spaces 2.0
Utilities Available Water Connected
Roof Type Architectural Shingle
Porch Patio, Porch
Building
Lot Description Open Lot
Story 1
Entry Level One
Sewer Municipal Sewer
Water Municipal Water
New Construction No
Schools
Elementary Schools Grifton School K-8
Middle Schools Grifton School K-8
High Schools Ayden-Grifton High School
Others
Tax ID 018622
Acceptable Financing Cash, Conventional, FHA, VA Loan
Listing Terms Cash, Conventional, FHA, VA Loan
Virtual Tour https://www.propertypanorama.com/instaview/ncrmls/100542329

GET MORE INFORMATION

Realtors | Lic# #289408 | 309950






