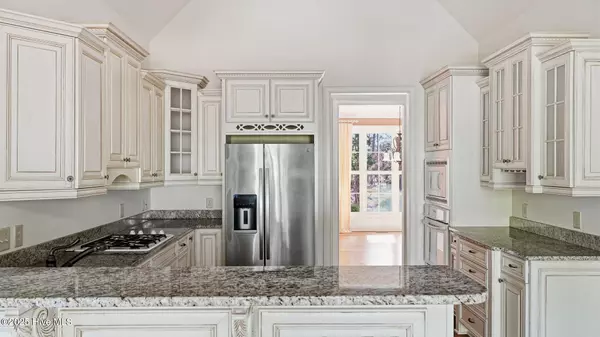
4 Beds
3 Baths
2,896 SqFt
4 Beds
3 Baths
2,896 SqFt
Open House
Sat Nov 22, 11:00am - 2:00pm
Key Details
Property Type Single Family Home
Sub Type Single Family Residence
Listing Status Active
Purchase Type For Sale
Square Footage 2,896 sqft
Price per Sqft $241
Subdivision Knollwood Heights
MLS Listing ID 100542291
Style Wood Frame
Bedrooms 4
Full Baths 3
HOA Y/N No
Year Built 2003
Annual Tax Amount $4,081
Lot Dimensions 130x148x118x162
Property Sub-Type Single Family Residence
Source Hive MLS
Property Description
This spacious and thoughtfully designed home features 5 bedrooms plus a bonus room, offering exceptional flexibility for guests, home offices, or recreation. The living room, kitchen, and breakfast nook showcase dramatic 16' vaulted ceilings, filling the heart of the home with natural light and an open, inviting feel.
Off the breakfast nook, a charming screened porch with stamped concrete flooring and full-length curtains provides the perfect spot to unwind and enjoy peaceful Carolina evenings. From there, step onto the freshly painted deck, accessible from both the porch and the primary suite—an ideal setup for entertaining or quiet morning coffee.
The backyard includes partial privacy fencing, a tucked-away potting shed, and mature fig trees that offer seasonal fruit and a lush natural backdrop.
For outdoor enthusiasts, the home is just minutes from the Whitehall walking trails, providing easy connections to Reservoir Park and Elizabeth Rounds Playground. Directly across the street, Pine Needles Golf Club continues to elevate the neighborhood with Marine & Lawn Hotels' exciting renovation of the Pine Needles Lodge, slated to open in 2026.
Combining comfort, thoughtful updates, and an unbeatable Southern Pines location, this home is truly a standout in Knollwood Heights.
Location
State NC
County Moore
Community Knollwood Heights
Zoning RI
Direction From Midland Rd. Take Grove Rd. Home will be on your left.
Location Details Mainland
Rooms
Other Rooms Shed(s), See Remarks
Basement None
Primary Bedroom Level Primary Living Area
Interior
Interior Features Master Downstairs, Central Vacuum, Walk-in Closet(s), Vaulted Ceiling(s), Tray Ceiling(s), High Ceilings, Ceiling Fan(s), Pantry
Heating Heat Pump, Fireplace(s), Electric, Natural Gas
Cooling Central Air
Flooring Carpet, Tile, Wood
Fireplaces Type Gas Log
Fireplace Yes
Window Features Skylight(s)
Appliance Trash Compactor, Gas Cooktop, Down Draft, Built-In Microwave, Refrigerator, Dishwasher
Exterior
Parking Features Garage Faces Side, Circular Driveway, Additional Parking, Aggregate, Garage Door Opener
Garage Spaces 2.0
Utilities Available Natural Gas Connected, Sewer Available, Sewer Connected, Water Available, Water Connected
Amenities Available Termite Bond
Roof Type Architectural Shingle,Composition
Porch Covered, Deck, Patio, Porch, Screened
Building
Lot Description Interior Lot
Story 1
Entry Level One and One Half
Foundation Brick/Mortar, Block
Sewer Municipal Sewer
Water Municipal Water
New Construction No
Schools
Elementary Schools Mcdeeds Creek Elementary
Middle Schools Crain'S Creek Middle
High Schools Pinecrest High
Others
Tax ID 00030885
Acceptable Financing Cash, Conventional, FHA, USDA Loan, VA Loan
Listing Terms Cash, Conventional, FHA, USDA Loan, VA Loan

GET MORE INFORMATION

Realtors | Lic# #289408 | 309950






