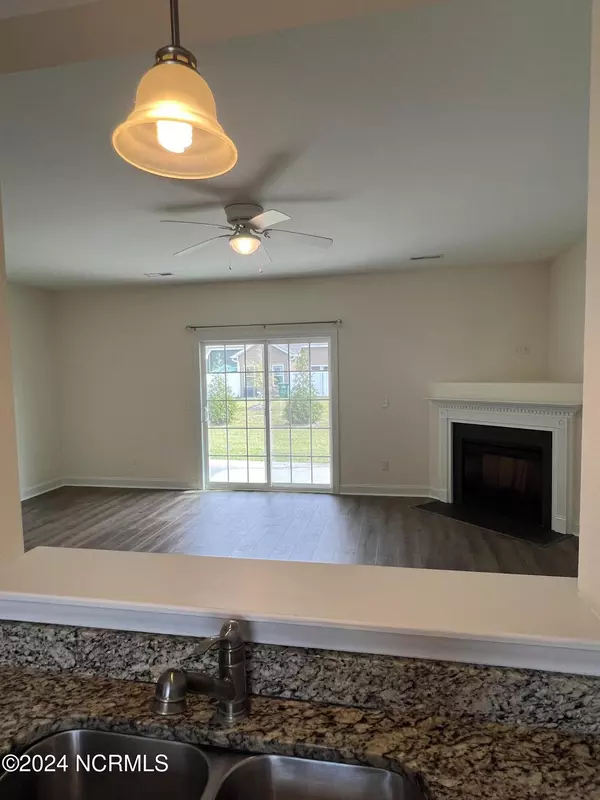
3 Beds
3 Baths
1,452 SqFt
3 Beds
3 Baths
1,452 SqFt
Key Details
Property Type Multi-Family
Sub Type Duplex
Listing Status Active
Purchase Type For Rent
Square Footage 1,452 sqft
Subdivision Kittrell Farms Duplexes
MLS Listing ID 100542286
Style Wood Frame
Bedrooms 3
Full Baths 2
Half Baths 1
HOA Y/N Yes
Year Built 2014
Lot Size 3,920 Sqft
Acres 0.09
Property Sub-Type Duplex
Source Hive MLS
Property Description
Location
State NC
County Pitt
Community Kittrell Farms Duplexes
Direction Follow S Evans St to Firetower Rd. Take a left at the intersection. Turn left onto E Fire Tower Rd. Turn right onto County Home Rd. Turn left onto Bells Chapel Rd. Turn right onto Buccaneer Blvd. Take the 1st exit from roundabout onto Buccaneer Blvd. Turn right onto Signature Dr. Turn left onto Hunt Ln. Turn right onto Chavis Dr.
Location Details Mainland
Rooms
Basement None
Primary Bedroom Level Non Primary Living Area
Interior
Interior Features Walk-in Closet(s), Vaulted Ceiling(s), Wash/Dry Connect, Ceiling Fan(s)
Heating Fireplace Insert, Electric, Heat Pump
Cooling Central Air
Flooring LVT/LVP, Carpet, Laminate
Window Features Thermal Windows
Appliance Electric Oven, Built-In Microwave, Refrigerator, Disposal, Dishwasher
Laundry Hookup - Dryer, Hookup - Washer, Laundry Room
Exterior
Parking Features Paved
Utilities Available Sewer Available, Water Available, Electricity Available
Amenities Available Maint - Comm Areas, Maint - Grounds
Porch Covered, Patio
Building
Story 2
Entry Level Two
Sewer Municipal Sewer
Water Municipal Water
Schools
Elementary Schools Wintergreen Primary School
Middle Schools Hope Middle School
High Schools D H Conley
Others
Tax ID 078925
Virtual Tour https://www.propertypanorama.com/instaview/ncrmls/100542286

GET MORE INFORMATION

Realtors | Lic# #289408 | 309950






