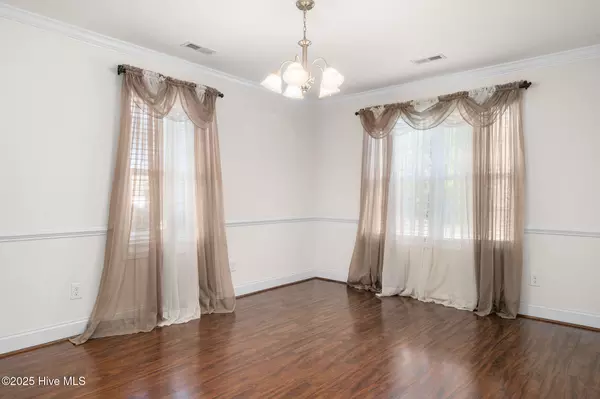
4 Beds
2 Baths
2,560 SqFt
4 Beds
2 Baths
2,560 SqFt
Key Details
Property Type Single Family Home
Sub Type Single Family Residence
Listing Status Active
Purchase Type For Sale
Square Footage 2,560 sqft
Price per Sqft $205
Subdivision Village On Eighteen
MLS Listing ID 100542237
Style Wood Frame
Bedrooms 4
Full Baths 2
HOA Y/N No
Year Built 2006
Annual Tax Amount $2,800
Lot Size 7,187 Sqft
Acres 0.17
Lot Dimensions Irregular
Property Sub-Type Single Family Residence
Source Hive MLS
Property Description
Welcome to 1004 Ballybunion Lane, a delightful 4-bedroom, 2-bath home nestled in one of Burgaw's most charming and established neighborhoods—with no HOA. This spacious property offers comfort, convenience, and room to grow, all within minutes of local shops, dining, and parks.
Step inside to find a large living room filled with natural light, a formal dining room perfect for gatherings, and a beautiful sunroom that opens directly to the back patio and fenced yard—ideal for relaxing or entertaining. The expansive kitchen features crisp white cabinets, stainless steel appliances, and ample workspace for cooking and entertaining.
All four bedrooms offer generous space, while both full baths are well-appointed for everyday living. Outside, enjoy a fully fenced backyard with ample room to play or garden, plus a storage shed perfect for tools, hobbies, or additional storage needs.
If you're looking for charm, space, and a wonderful neighborhood with no HOA restrictions, this home is a must-see!
Location
State NC
County Pender
Community Village On Eighteen
Zoning INCORP
Direction I -40 to Exit 398, left onto Hwy 53, left onto Hwy 117. Left onto Wilmington Street, right on Club Way, right on Ballybunion, home is on the right
Location Details Mainland
Rooms
Other Rooms Shed(s)
Basement None
Primary Bedroom Level Primary Living Area
Interior
Interior Features Walk-in Closet(s), Entrance Foyer, Mud Room, Solid Surface, Ceiling Fan(s), Walk-in Shower
Heating Electric, Forced Air
Cooling Central Air
Window Features Thermal Windows
Appliance Electric Oven, Built-In Microwave, Washer, Refrigerator, Dryer, Disposal, Dishwasher
Exterior
Parking Features Garage Faces Front, Garage Door Opener
Garage Spaces 2.0
Pool None
Utilities Available Sewer Connected, Water Connected
Roof Type Shingle
Porch Patio, Porch
Building
Story 2
Entry Level Two
Foundation Slab
Sewer Municipal Sewer
Water Municipal Water
New Construction No
Schools
Elementary Schools C F Pope
Middle Schools Burgaw
High Schools Pender High
Others
Tax ID 3229-74-7884-0000
Acceptable Financing Cash, Conventional, FHA, USDA Loan, VA Loan
Listing Terms Cash, Conventional, FHA, USDA Loan, VA Loan

GET MORE INFORMATION

Realtors | Lic# #289408 | 309950






