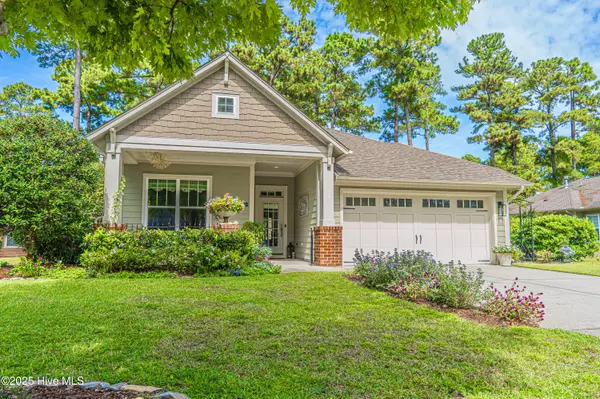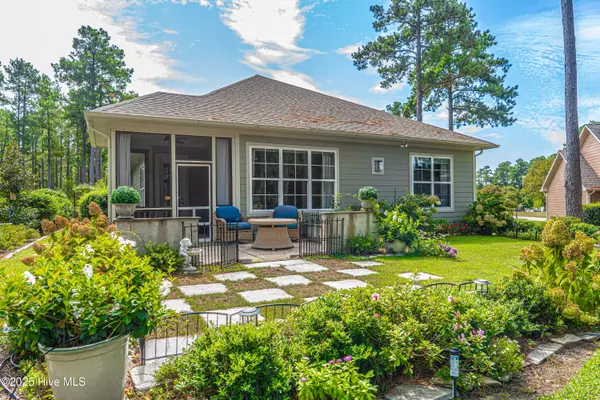
3 Beds
2 Baths
1,715 SqFt
3 Beds
2 Baths
1,715 SqFt
Key Details
Property Type Single Family Home
Sub Type Single Family Residence
Listing Status Coming Soon
Purchase Type For Sale
Square Footage 1,715 sqft
Price per Sqft $256
Subdivision Legacy Lakes
MLS Listing ID 100542187
Style Wood Frame
Bedrooms 3
Full Baths 2
HOA Fees $1,680
HOA Y/N Yes
Year Built 2010
Annual Tax Amount $2,588
Lot Size 0.300 Acres
Acres 0.3
Lot Dimensions 109x19x154x44x36x171
Property Sub-Type Single Family Residence
Source Hive MLS
Property Description
Open floor plan with 10-foot ceilings, crown moldings, and luxury vinyl flooring. Cozy screened porch overlooks the meticulously maintained yard and lovely courtyard area.
The kitchen is impressive with pleasing color palette, stainless appliances, breakfast bar and pantry.
New HVAC 2025
New Flooring throughout
New 7-zone irrigation
Newly sodded side and back yard
All new light fixtures
New luxury range
Freshly painted inside & out
Legacy Lakes has so many wonderful amenities including tennis, clubhouse, fitness center, swimming pool, community park, curbed streets, and sidewalks that help keep the community active and engaged.
Minutes to Pinehurst and Southern Pines.
Location
State NC
County Moore
Community Legacy Lakes
Zoning R-20
Direction From US 1, take 15/501 S, travel approx 2 miles and turn left into Legacy Lakes Way, keep right to remain on Legacy Lakes Way-home is on the right
Location Details Mainland
Rooms
Primary Bedroom Level Primary Living Area
Interior
Interior Features Master Downstairs, High Ceilings, Kitchen Island, Ceiling Fan(s), Pantry, Walk-in Shower
Heating Propane, Fireplace(s), Electric, Heat Pump
Cooling Central Air
Flooring LVT/LVP, Carpet, Tile
Fireplaces Type Gas Log
Fireplace Yes
Window Features Thermal Windows
Appliance Built-In Microwave, Refrigerator, Range, Dishwasher
Exterior
Parking Features Concrete, Garage Door Opener
Garage Spaces 2.0
Utilities Available Sewer Connected, Water Connected
Amenities Available Clubhouse, Community Pool, Fitness Center, Indoor Pool, Maint - Comm Areas, Park, Pickleball, Tennis Court(s)
View Golf Course
Roof Type Composition
Porch Covered, Patio, Porch, Screened
Building
Lot Description On Golf Course
Story 1
Entry Level One
Foundation Slab
Sewer Municipal Sewer
Water Municipal Water
New Construction No
Schools
Elementary Schools Aberdeeen Elementary
Middle Schools Southern Middle
High Schools Pinecrest High
Others
Tax ID 20070672
Acceptable Financing Cash, Conventional, FHA, VA Loan
Listing Terms Cash, Conventional, FHA, VA Loan

GET MORE INFORMATION

Realtors | Lic# #289408 | 309950






