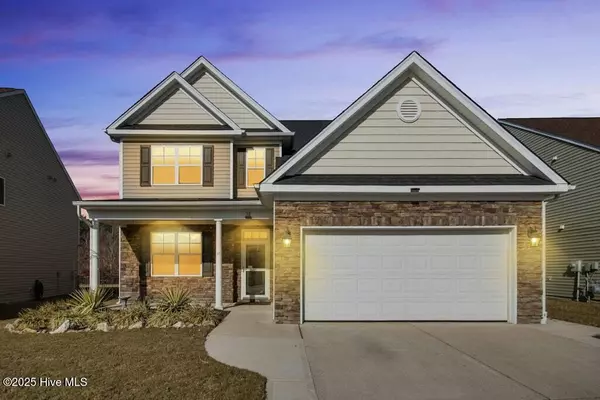
5 Beds
3 Baths
2,878 SqFt
5 Beds
3 Baths
2,878 SqFt
Open House
Sat Nov 22, 12:00pm - 2:00pm
Key Details
Property Type Single Family Home
Sub Type Single Family Residence
Listing Status Active
Purchase Type For Sale
Square Footage 2,878 sqft
Price per Sqft $144
Subdivision Tuscany
MLS Listing ID 100542186
Style Wood Frame
Bedrooms 5
Full Baths 2
Half Baths 1
HOA Fees $720
HOA Y/N Yes
Year Built 2011
Annual Tax Amount $2,773
Lot Size 6,970 Sqft
Acres 0.16
Lot Dimensions 42x127x86x129
Property Sub-Type Single Family Residence
Source Hive MLS
Property Description
Location
State NC
County Johnston
Community Tuscany
Zoning RES
Direction US-70 Business East; Turn Left onto NC-42; Turn Right onto Tuscan Ridge Way; Turn Right onto St. Martin Way;Turn Right ontoFlorence Drive; home is on the Right.
Location Details Mainland
Rooms
Basement None
Primary Bedroom Level Non Primary Living Area
Interior
Interior Features Walk-in Closet(s), Tray Ceiling(s), Entrance Foyer, Kitchen Island, Ceiling Fan(s), Pantry
Heating Forced Air, Natural Gas
Cooling Central Air
Flooring Tile, Vinyl, See Remarks
Appliance Built-In Microwave, Refrigerator, Range, Dishwasher
Exterior
Parking Features Garage Faces Front, Attached, Concrete, On Site
Garage Spaces 2.0
Pool See Remarks
Utilities Available Sewer Connected, Water Connected
Amenities Available Community Pool, Maint - Comm Areas, Meeting Room, Playground, See Remarks
Roof Type Shingle
Porch Patio, Porch
Building
Story 2
Entry Level Two
Foundation Slab
Sewer County Sewer
Water County Water
New Construction No
Schools
Elementary Schools Thanksgiving
Middle Schools Riverwood Middle School
High Schools Clayton
Others
Tax ID 16k05060z
Acceptable Financing Cash, Conventional, FHA, USDA Loan, VA Loan
Listing Terms Cash, Conventional, FHA, USDA Loan, VA Loan

GET MORE INFORMATION

Realtors | Lic# #289408 | 309950






