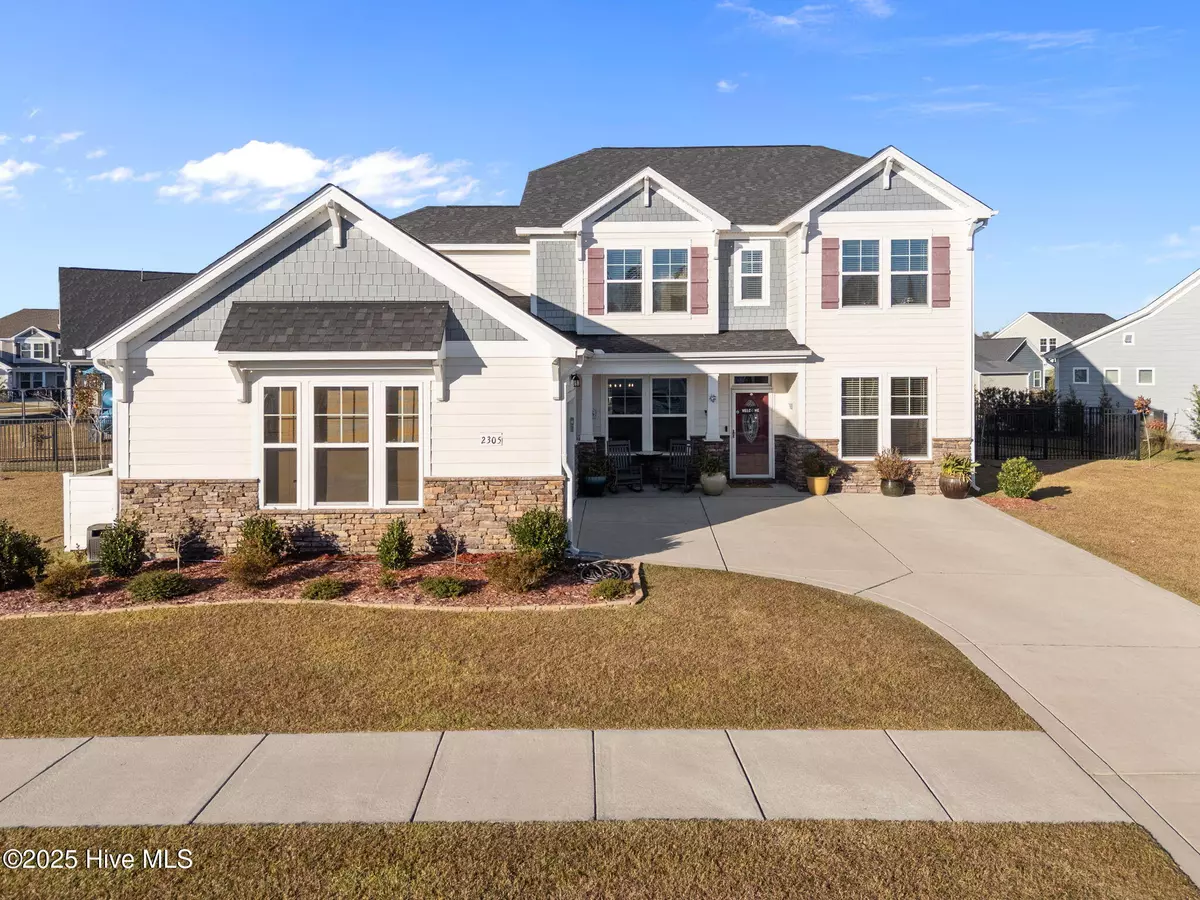
6 Beds
6 Baths
3,005 SqFt
6 Beds
6 Baths
3,005 SqFt
Key Details
Property Type Single Family Home
Sub Type Single Family Residence
Listing Status Active
Purchase Type For Sale
Square Footage 3,005 sqft
Price per Sqft $199
Subdivision The Retreat At Mallory Creek Plantation
MLS Listing ID 100542134
Style Wood Frame
Bedrooms 6
Full Baths 5
Half Baths 1
HOA Fees $828
HOA Y/N Yes
Year Built 2020
Annual Tax Amount $4,034
Lot Size 0.347 Acres
Acres 0.35
Lot Dimensions 190.67x129
Property Sub-Type Single Family Residence
Source Hive MLS
Property Description
Discover luxury and comfort at 2305 Jasper Forest Trail, Winnabow, NC 28479, a magnificent 6-bedroom, 5.5-bathroom custom residence nestled in the prestigious Mallory Creek Plantation community. This expansive home, spanning over 3,000 square feet of meticulously designed living space, offers the perfect blend of Southern elegance and modern convenience—ideal for multigenerational living, entertaining guests, or creating lasting family memories.
• First-Floor Master Suite: Retreat to your private oasis with a spacious primary bedroom featuring a spa-like en-suite bathroom, complete with dual vanities, a soaking tub, oversized walk-in shower, and generous walk-in closet. Enjoy seamless indoor-outdoor flow with direct access to a serene covered porch overlooking the lush, wooded backyard.
First-Floor Guest Suite: Accommodate visitors effortlessly with a dedicated bedroom suite on the main level, including a full private bathroom and ample space for relaxation—perfect for in-laws, extended family, or a home office conversion.
Additional Bedrooms and Baths: Four generously sized upstairs bedrooms, each with access to well-appointed full bathrooms, provide privacy and versatility. A convenient half-bath on the main floor serves guests, while thoughtful touches like built-in linen closets and designer fixtures elevate everyday living.
Gourmet Kitchen and Open Living Spaces: The heart of the home boasts a chef-inspired kitchen with high-end stainless steel appliances, a large center island with seating, granite countertops, a walk-in pantry, and a butler's pantry for seamless hosting. Flowing into the great room with a cozy gas fireplace and tray ceilings, these spaces are flooded with natural light from expansive windows and French doors leading to the outdoor entertainment area.
Location
State NC
County Brunswick
Community The Retreat At Mallory Creek Plantation
Zoning Le-Pud
Direction From Wilmington US 76 W to exit for 133. Left on 133. Right on Mallory Creek Drive. Take 3rd exit at the traffic circle onto Salter Path. Right on Jasper Forest Trail. Home is on the right.
Location Details Mainland
Rooms
Primary Bedroom Level Primary Living Area
Interior
Interior Features Master Downstairs, Walk-in Closet(s), Tray Ceiling(s), High Ceilings, Entrance Foyer, Ceiling Fan(s), Pantry, Walk-in Shower
Heating Electric, Forced Air
Cooling Central Air
Flooring Carpet, Laminate, Tile
Fireplaces Type Gas Log
Fireplace Yes
Exterior
Exterior Feature Irrigation System
Parking Features Garage Faces Side, Paved
Garage Spaces 2.0
Utilities Available Sewer Connected, Water Connected
Amenities Available Clubhouse, Community Pool, Maint - Comm Areas, Management, Playground, Sidewalk
Roof Type Architectural Shingle
Porch Covered, Patio, Porch
Building
Story 2
Entry Level Two
Foundation Slab
Sewer Municipal Sewer
Water Municipal Water
Structure Type Irrigation System
New Construction No
Schools
Elementary Schools Town Creek
Middle Schools Leland
High Schools North Brunswick
Others
Tax ID 058ld027
Acceptable Financing Cash, Conventional, FHA, VA Loan
Listing Terms Cash, Conventional, FHA, VA Loan
Virtual Tour https://www.zillow.com/view-imx/368a7d97-0274-451f-bedf-adbb8aaf99d0?wl=true&setAttribution=mls&initialViewType=pano

GET MORE INFORMATION

Realtors | Lic# #289408 | 309950






