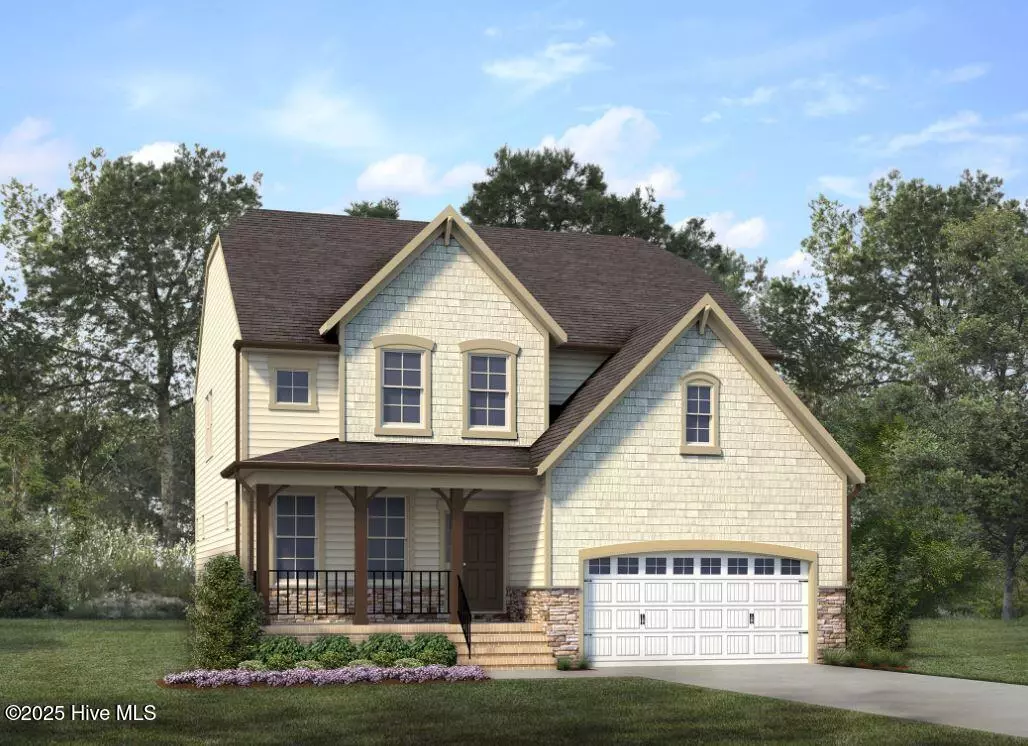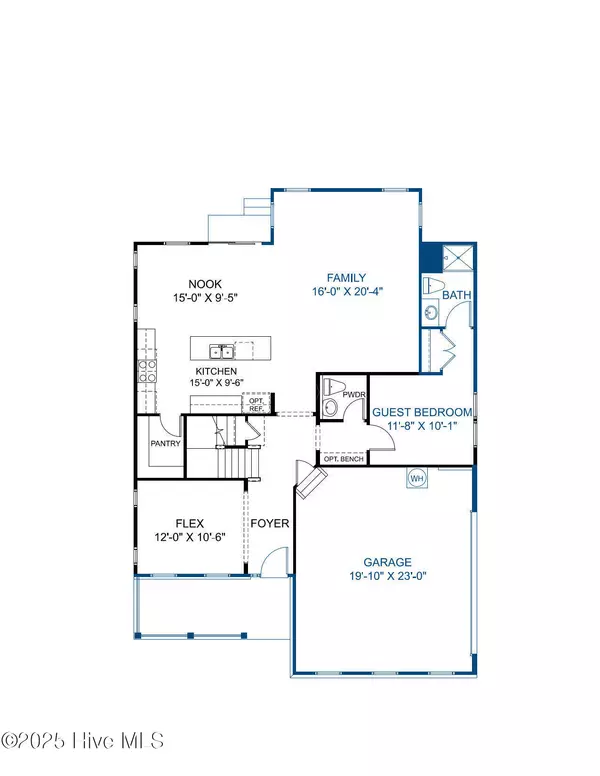
4 Beds
5 Baths
3,923 SqFt
4 Beds
5 Baths
3,923 SqFt
Key Details
Property Type Single Family Home
Sub Type Single Family Residence
Listing Status Pending
Purchase Type For Sale
Square Footage 3,923 sqft
Price per Sqft $152
Subdivision Tyson'S Trail Estates
MLS Listing ID 100542099
Style Wood Frame
Bedrooms 4
Full Baths 4
Half Baths 1
HOA Fees $780
HOA Y/N Yes
Year Built 2025
Annual Tax Amount $3,818
Lot Size 0.460 Acres
Acres 0.46
Lot Dimensions 142x233x32x220
Property Sub-Type Single Family Residence
Source Hive MLS
Property Description
Location
State NC
County Moore
Community Tyson'S Trail Estates
Direction Community located at 1051 S. McNeil Street, Carthage, NC.
Location Details Mainland
Rooms
Basement None
Primary Bedroom Level Non Primary Living Area
Interior
Interior Features Walk-in Closet(s), Tray Ceiling(s), High Ceilings, Entrance Foyer, Kitchen Island, Pantry, Walk-in Shower
Heating Electric, Forced Air, Heat Pump
Cooling Central Air
Flooring LVT/LVP, Carpet, Tile, Vinyl
Appliance Electric Cooktop, Built-In Microwave, Built-In Electric Oven, Dishwasher
Exterior
Parking Features Garage Faces Side, Attached, Garage Door Opener
Garage Spaces 2.0
Utilities Available Water Available
Amenities Available See Remarks
Roof Type Shingle
Porch Porch
Building
Story 3
Entry Level Three Or More
Sewer Septic Tank
Water Community Water
New Construction Yes
Schools
Elementary Schools Carthage Elementary
Middle Schools New Century Middle
High Schools Union Pines High
Others
Tax ID 00000989
Acceptable Financing Cash, Conventional, USDA Loan, VA Loan
Listing Terms Cash, Conventional, USDA Loan, VA Loan

GET MORE INFORMATION

Realtors | Lic# #289408 | 309950




