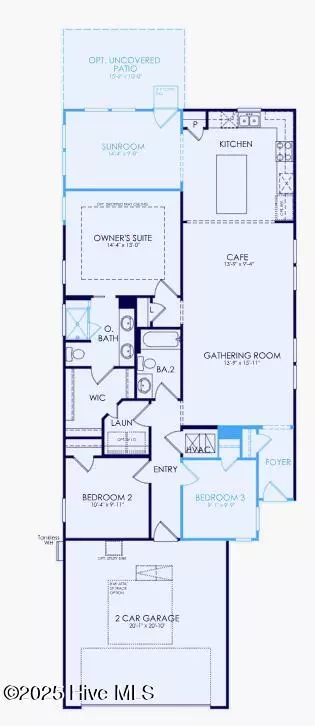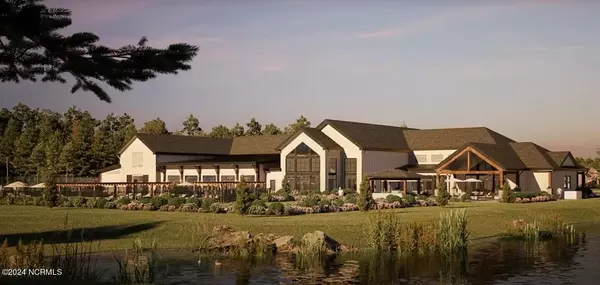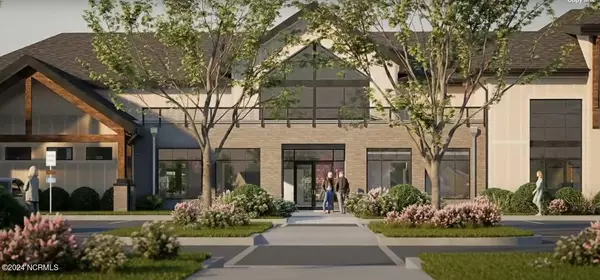
2 Beds
2 Baths
1,403 SqFt
2 Beds
2 Baths
1,403 SqFt
Key Details
Property Type Single Family Home
Sub Type Single Family Residence
Listing Status Active
Purchase Type For Sale
Square Footage 1,403 sqft
Price per Sqft $326
Subdivision Del Webb Mallory Creek
MLS Listing ID 100541837
Style Wood Frame
Bedrooms 2
Full Baths 2
HOA Fees $3,540
HOA Y/N Yes
Year Built 2025
Lot Size 5,663 Sqft
Acres 0.13
Lot Dimensions See Plat
Property Sub-Type Single Family Residence
Source Hive MLS
Property Description
Location
State NC
County Brunswick
Community Del Webb Mallory Creek
Zoning R-75
Direction From Downtown Wilmington- N 3rd St: Use right lane to merge onto US-17 S/US-17 BUS S/US-421 N/US-76 W via the ramp to US-74/NC-133, 2.8 mi; Exit toward Southport/Oak Is, 0.3 mi; Left onto NC-133 S/River Rd SE, 4.0 mi; Right onto Mallory Creek Dr., 1.6 mi; Right onto Del Webb Blvd., 800 ft; Right onto Arrowglass Ct; Parking lot immediately on left. Visit 1111 Arrowglass Ct. 6 model homes on-site.
Location Details Mainland
Rooms
Basement None
Primary Bedroom Level Primary Living Area
Interior
Interior Features Master Downstairs, Walk-in Closet(s), Tray Ceiling(s), High Ceilings, Kitchen Island, Pantry, Walk-in Shower
Heating Forced Air, Natural Gas
Cooling Central Air
Flooring LVT/LVP, Carpet, Tile
Appliance Gas Oven, Built-In Microwave, Disposal, Dishwasher
Exterior
Parking Features Attached
Garage Spaces 2.0
Utilities Available Natural Gas Connected, Water Available
Amenities Available Clubhouse, Community Pool, Fitness Center, Indoor Pool, Jogging Path, Maint - Comm Areas, Maint - Grounds, Pickleball, Sidewalk, Trail(s)
Waterfront Description None
Roof Type Shingle
Porch Covered, Patio, Screened
Building
Story 1
Entry Level One
Foundation Slab
Sewer Community Sewer
Water Community Water
New Construction Yes
Schools
Elementary Schools Belville
Middle Schools Leland
High Schools North Brunswick
Others
Tax ID 058da074
Acceptable Financing Cash, Conventional, FHA, VA Loan
Listing Terms Cash, Conventional, FHA, VA Loan

GET MORE INFORMATION

Realtors | Lic# #289408 | 309950






