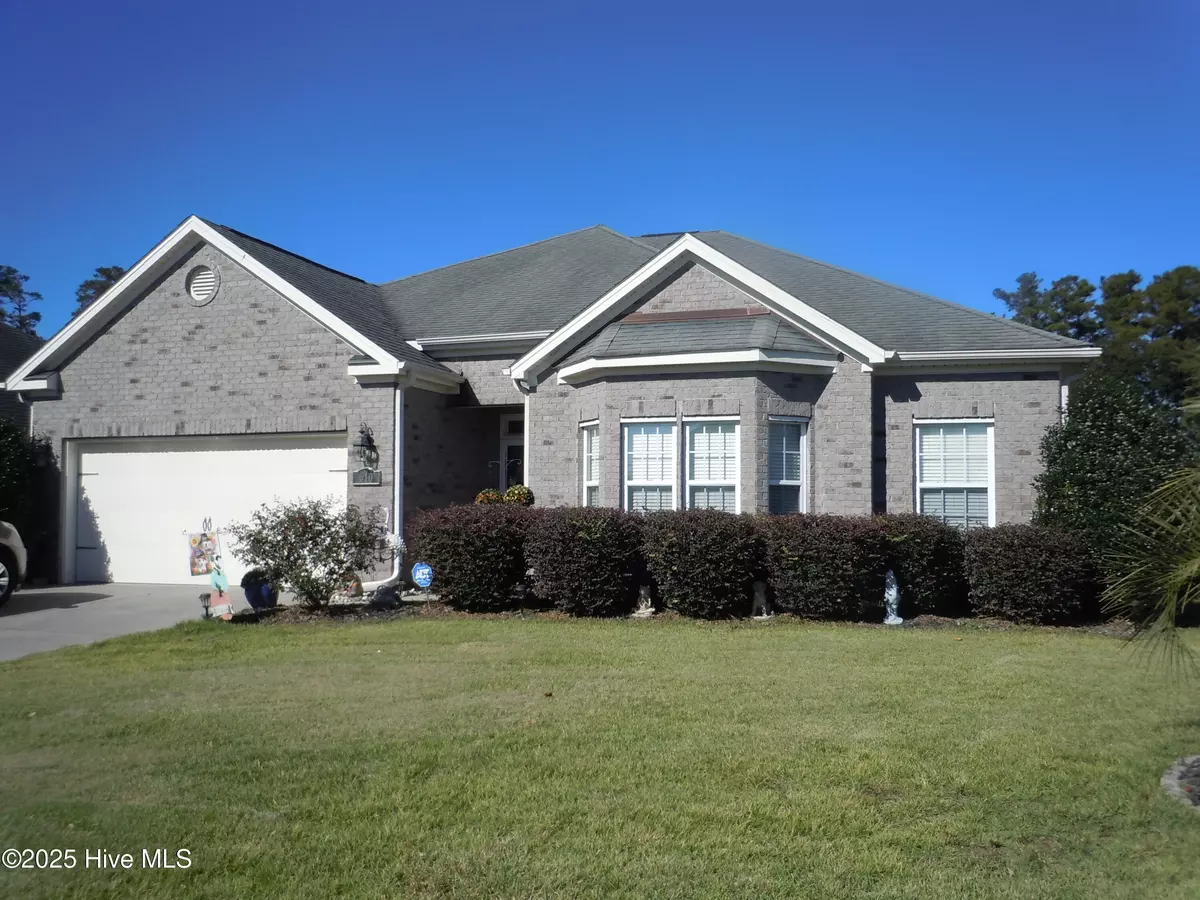
3 Beds
3 Baths
2,423 SqFt
3 Beds
3 Baths
2,423 SqFt
Key Details
Property Type Single Family Home
Sub Type Single Family Residence
Listing Status Active Under Contract
Purchase Type For Sale
Square Footage 2,423 sqft
Price per Sqft $148
Subdivision Glenmoor
MLS Listing ID 100541812
Style Wood Frame
Bedrooms 3
Full Baths 2
Half Baths 1
HOA Fees $2,136
HOA Y/N Yes
Year Built 2008
Lot Size 9,148 Sqft
Acres 0.21
Lot Dimensions 75x124
Property Sub-Type Single Family Residence
Source Hive MLS
Property Description
Location
State SC
County Horry
Community Glenmoor
Zoning SF 8.5
Direction 610 Tattlesbury Dr, Conway, SC
Location Details Mainland
Rooms
Primary Bedroom Level Primary Living Area
Interior
Interior Features Walk-in Closet(s), Tray Ceiling(s), High Ceilings, Entrance Foyer, Ceiling Fan(s), Pantry, Walk-in Shower
Heating Heat Pump, Fireplace Insert, Fireplace(s), Electric
Cooling Central Air
Flooring Carpet, Laminate, Tile
Fireplaces Type Gas Log
Fireplace Yes
Window Features Thermal Windows
Appliance Electric Oven, Built-In Microwave, Washer, Refrigerator, Dryer
Exterior
Exterior Feature Shutters - Board/Hurricane
Parking Features Garage Faces Front, Paved
Garage Spaces 1.0
Utilities Available Cable Available, Natural Gas Connected, Sewer Connected, Underground Utilities, Water Connected
Amenities Available Clubhouse, Community Pool, Maint - Comm Areas, Trash
Roof Type Composition
Porch Patio, Porch, Screened
Building
Lot Description Level
Story 1
Entry Level One
Foundation Slab
Sewer Municipal Sewer
Water Municipal Water
Structure Type Shutters - Board/Hurricane
New Construction No
Schools
Elementary Schools Waccamaw Elementary
Middle Schools Black Water Middle
High Schools Carolina Forest High
Others
Tax ID 36306040004
Acceptable Financing Cash, Conventional, FHA, USDA Loan, VA Loan
Listing Terms Cash, Conventional, FHA, USDA Loan, VA Loan

GET MORE INFORMATION

Realtors | Lic# #289408 | 309950






