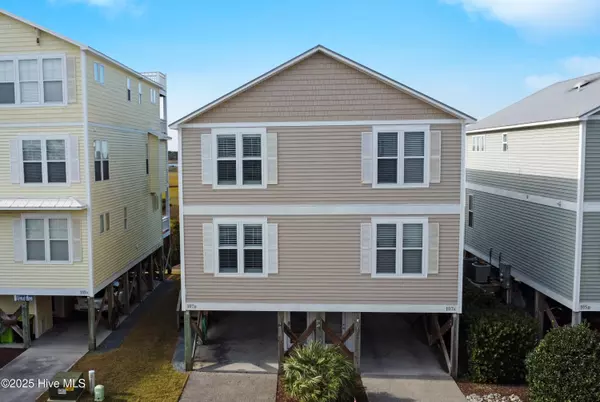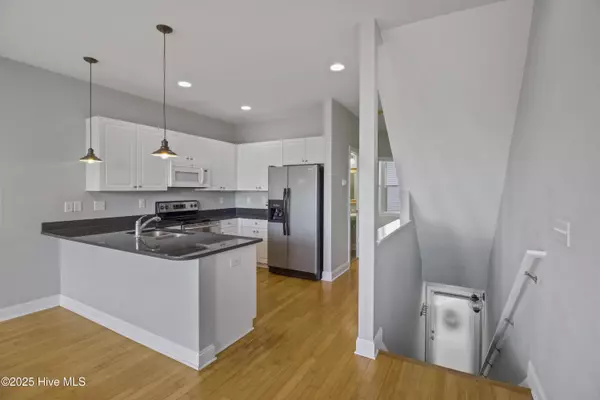
3 Beds
3 Baths
1,281 SqFt
3 Beds
3 Baths
1,281 SqFt
Open House
Sun Nov 23, 3:00pm - 5:00pm
Key Details
Property Type Townhouse
Sub Type Townhouse
Listing Status Active
Purchase Type For Sale
Square Footage 1,281 sqft
Price per Sqft $451
Subdivision Egret Landing
MLS Listing ID 100541594
Style Townhouse,Duplex,Wood Frame
Bedrooms 3
Full Baths 3
HOA Fees $1,375
HOA Y/N Yes
Year Built 2006
Annual Tax Amount $2,408
Lot Size 436 Sqft
Acres 0.01
Lot Dimensions Townhouse
Property Sub-Type Townhouse
Source Hive MLS
Property Description
From the moment you arrive, the setting feels serene and tucked away. Step inside to find a bright, open layout with hardwood floors, granite countertops, and stainless steel appliances that give the kitchen and main living area a polished coastal feel. The living room opens to a waterside deck, where you can sip coffee, watch the tides roll in, and take in those peaceful Topsail sound views. This level also offers a convenient bedroom and full bath, perfect for guests or one-level living.
Upstairs, you'll find two additional bedrooms. The primary suite features its own private deck—an ideal spot to hang a hammock chair and soak in the never-ending breeze off the waterway. It's a front-row seat to gorgeous sunsets over the sound.
Outside, an outdoor shower makes beach days easy, and you can launch your kayak or paddleboard right from the dock or simply sit and enjoy the tidal creeks and coastal wildlife.
Immaculate and truly turn-key, this island home is ready for your next chapter—whether that's a weekend retreat, vacation rental, or full-time coastal escape.
Location
State NC
County Pender
Community Egret Landing
Zoning AE
Direction From N New River, turn onto Egret Landing Ct. Home will be on your right.
Location Details Island
Rooms
Basement None
Primary Bedroom Level Non Primary Living Area
Interior
Interior Features Walk-in Closet(s), High Ceilings, Ceiling Fan(s)
Heating Electric, Heat Pump
Cooling Central Air
Flooring Carpet, Wood
Appliance Built-In Microwave, Washer, Refrigerator, Range, Dryer, Dishwasher
Exterior
Exterior Feature Outdoor Shower
Parking Features Attached, On Site, Paved
Carport Spaces 2
Pool None
Utilities Available Sewer Connected, Water Connected
Amenities Available Boat Dock, Maint - Comm Areas, Maint - Grounds, Maint - Roads, Management
Waterfront Description Sound Side,Water Access Comm
View ICW View, Marsh View, Sound View
Roof Type Metal
Accessibility None
Porch Deck
Building
Lot Description Wetlands
Story 2
Entry Level Two
Foundation Other
Sewer Municipal Sewer
Water Municipal Water
Structure Type Outdoor Shower
New Construction No
Schools
Elementary Schools Surf City
Middle Schools Surf City
High Schools Topsail
Others
Tax ID 4245-22-0412-0000
Acceptable Financing Cash, Conventional, FHA, VA Loan
Listing Terms Cash, Conventional, FHA, VA Loan

GET MORE INFORMATION

Realtors | Lic# #289408 | 309950






