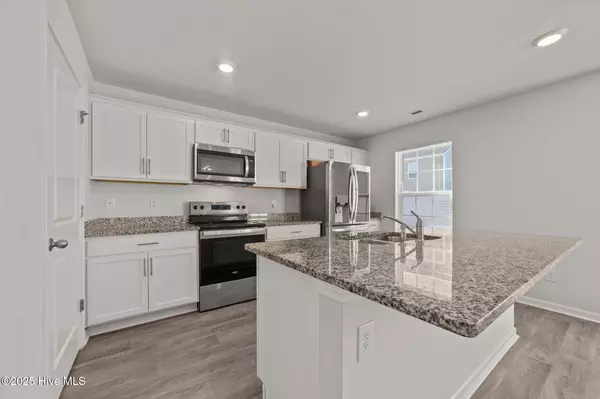
3 Beds
3 Baths
2,248 SqFt
3 Beds
3 Baths
2,248 SqFt
Open House
Sat Nov 15, 12:00pm - 2:00pm
Key Details
Property Type Single Family Home
Sub Type Single Family Residence
Listing Status Active
Purchase Type For Sale
Square Footage 2,248 sqft
Price per Sqft $133
Subdivision Carter Ridge
MLS Listing ID 100540999
Style Wood Frame
Bedrooms 3
Full Baths 2
Half Baths 1
HOA Fees $648
HOA Y/N Yes
Year Built 2023
Annual Tax Amount $3,189
Lot Size 3,920 Sqft
Acres 0.09
Lot Dimensions 46x76x58x87
Property Sub-Type Single Family Residence
Source Hive MLS
Property Description
Tucked away on a quiet cul-de-sac in Greenville, this beautifully cared-for 3-bedroom, 2.5-bath home blends space, style, and function in one inviting package. Just minutes from ECU Health and the heart of downtown, this home offers both tranquility and easy access to everything you need.
The main level features an open, light-filled layout with a kitchen that shines with granite countertops and a smooth flow into the living area—ideal for gatherings or cozy nights in. A versatile room with elegant French doors adds flexibility for a home office, playroom, or creative studio.
Upstairs, a spacious loft provides the perfect spot for movie nights, reading, or casual entertaining. Each bedroom is generously sized, offering comfort and privacy for everyone.
Step outside to enjoy a fully fenced backyard that's tailor-made for outdoor fun, pets, or weekend barbecues. With a two-car garage and close proximity to shopping, dining, and major medical centers, this home delivers the perfect balance of comfort and convenience.
Discover the charm of 3109 March Court—your next chapter starts here!
Location
State NC
County Pitt
Community Carter Ridge
Zoning 01-SFR-CONST(01
Direction Left onto E Arlington Blvd. Left onto Stantonsburg Rd. Right onto B's Barbeque Rd. Left onto Carr Dr. Left onto Stephenson Dr. Left onto March Ct. House will be on the right.
Location Details Mainland
Rooms
Basement None
Primary Bedroom Level Non Primary Living Area
Interior
Interior Features Kitchen Island
Heating Electric, Heat Pump
Cooling Central Air
Fireplaces Type None
Fireplace No
Exterior
Parking Features Garage Faces Front, Off Street, Paved
Garage Spaces 2.0
Pool None
Utilities Available Sewer Connected, Water Connected
Amenities Available Management, Master Insure, No Amenities
Roof Type Shingle
Porch Patio
Building
Lot Description Cul-De-Sac
Story 2
Entry Level Two
Foundation Slab
New Construction No
Schools
Elementary Schools Falkland Elementary School
Middle Schools Farmville Middle School
High Schools Farmville Central High School
Others
Tax ID 088677
Acceptable Financing Cash, Conventional, FHA, VA Loan
Listing Terms Cash, Conventional, FHA, VA Loan

GET MORE INFORMATION

Realtors | Lic# #289408 | 309950






