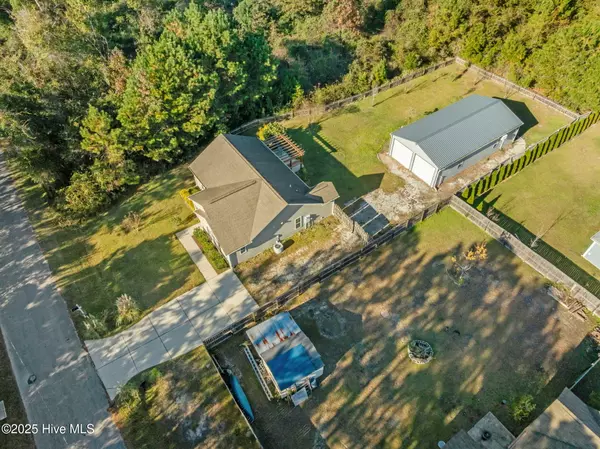
3 Beds
2 Baths
1,214 SqFt
3 Beds
2 Baths
1,214 SqFt
Key Details
Property Type Single Family Home
Sub Type Single Family Residence
Listing Status Active
Purchase Type For Sale
Square Footage 1,214 sqft
Price per Sqft $267
Subdivision Not In Subdivision
MLS Listing ID 100540961
Style Wood Frame
Bedrooms 3
Full Baths 2
HOA Y/N No
Year Built 2013
Annual Tax Amount $2,073
Lot Size 0.780 Acres
Acres 0.78
Lot Dimensions 159 x 216
Property Sub-Type Single Family Residence
Source Hive MLS
Property Description
Step inside to find 7-inch luxury vinyl plank flooring flowing seamlessly throughout the home, creating a warm, cohesive aesthetic. The inviting living room features elegant crown ceilings and a stylish Harbor Breeze ceiling fan, setting the tone for comfort and charm.
The kitchen is designed with function and flair — showcasing 42-inch cabinetry, a pantry with ventilated shelving, black Whirlpool appliances, a stainless single-basin sink framed by a trimmed 2¼-inch window overlooking the backyard, and jute rope pendant lighting over the eat-in bar. A 5-foot sliding glass door opens to a pergola-covered patio, perfect for grilling or morning coffee.
The primary suite is light-filled with a vaulted ceiling and 6-foot window, while the en suite bath includes a cultured marble vanity, tiled floors, a fiberglass tub/shower, and a spacious walk-in closet. Two additional guest bedrooms and a full guest bath provide plenty of flexibility for family or office use.
Out back, the detached garage/workshop is a dream for hobbyists — equipped with epoxy floors, power, a mini-split HVAC system, air compressor line, and even a ceiling-mounted winch. The fenced backyard offers privacy and space to play, bordered by a wooded neighboring lot that enhances the sense of peace and privacy.
With its convenient location, updated features, and versatile spaces inside and out, 301 Kraft Drive delivers comfort, craftsmanship, and everyday convenience in the heart of Holly Ridge.
Location
State NC
County Onslow
Community Not In Subdivision
Zoning R-15
Direction From HWY 17, turn onto HWY 50/Ocean Road towards Topsail Island. Turn left onto N Dyson Street. Turn right onto Kraft Street. Home is on your left
Location Details Mainland
Rooms
Other Rooms Pergola, Storage, Workshop
Basement None
Primary Bedroom Level Primary Living Area
Interior
Interior Features Master Downstairs, Walk-in Closet(s), Vaulted Ceiling(s), Tray Ceiling(s), Ceiling Fan(s), Pantry
Heating Heat Pump, Electric
Flooring LVT/LVP, Tile
Fireplaces Type None
Fireplace No
Appliance Electric Oven, Electric Cooktop, Washer, Refrigerator, Dryer, Dishwasher
Exterior
Exterior Feature None
Parking Features On Site, Paved
Garage Spaces 2.0
Utilities Available Sewer Connected, Water Connected
Amenities Available No Amenities
Waterfront Description None
Roof Type Shingle
Porch Covered, Patio, Porch
Building
Story 1
Entry Level One
Foundation Raised, Slab
Sewer Municipal Sewer
Water Municipal Water
Structure Type None
New Construction No
Schools
Elementary Schools Coastal Elementary
Middle Schools Dixon
High Schools Dixon
Others
Tax ID 903-11
Acceptable Financing Cash, Conventional, FHA, USDA Loan, VA Loan
Listing Terms Cash, Conventional, FHA, USDA Loan, VA Loan
Virtual Tour https://www.zillow.com/view-imx/1db4c45d-3081-4b17-83bc-8e06e093204d?wl=true&setAttribution=mls&initialViewType=pano

GET MORE INFORMATION

Realtors | Lic# #289408 | 309950






