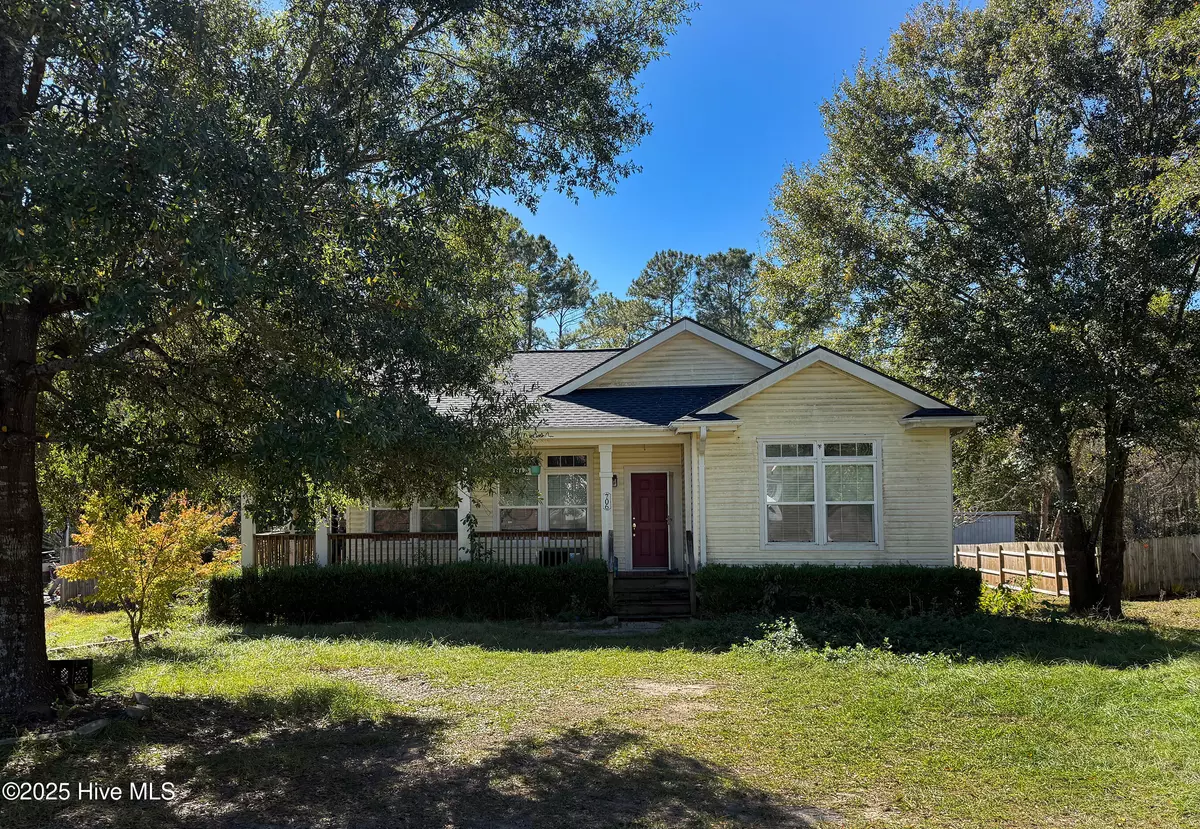
3 Beds
4 Baths
1,809 SqFt
3 Beds
4 Baths
1,809 SqFt
Key Details
Property Type Single Family Home
Sub Type Single Family Residence
Listing Status Active
Purchase Type For Sale
Square Footage 1,809 sqft
Price per Sqft $115
Subdivision Summit Ridge
MLS Listing ID 100540885
Style Wood Frame
Bedrooms 3
Full Baths 2
Half Baths 2
HOA Y/N No
Year Built 2006
Annual Tax Amount $1,460
Lot Size 0.540 Acres
Acres 0.54
Lot Dimensions 99'x255'x100'x252'
Property Sub-Type Single Family Residence
Source Hive MLS
Property Description
Location
State NC
County Pender
Community Summit Ridge
Zoning SEEMAP
Direction I40 to exit 414. Left onto Holly Shelter Rd. Right onto Hwy 117. Left at Hwy 133. Left onto Carver Rd. Right onto Summit Ridge Rd. Left onto Hearthside Drive. Right on Ridge Crest Lane and home will be on your left.
Location Details Mainland
Rooms
Primary Bedroom Level Primary Living Area
Interior
Interior Features Walk-in Closet(s), Kitchen Island, Ceiling Fan(s), Pantry, Walk-in Shower
Heating Electric, Heat Pump
Cooling Central Air
Flooring Carpet, Tile
Fireplaces Type None
Fireplace No
Appliance Electric Cooktop, Built-In Microwave, Refrigerator, Dishwasher
Exterior
Exterior Feature None
Parking Features Gravel, Off Street
Utilities Available Cable Available
Amenities Available No Amenities
Roof Type Shingle
Porch Deck, Patio, Porch
Building
Lot Description Wooded
Story 1
Entry Level One
Foundation Brick/Mortar, Block
Sewer Septic Tank
Water Well
Structure Type None
New Construction No
Schools
Elementary Schools Cape Fear
Middle Schools Cape Fear
High Schools Heide Trask
Others
Tax ID 3223-20-0946-0000
Acceptable Financing Cash, Conventional, FHA, USDA Loan, VA Loan
Listing Terms Cash, Conventional, FHA, USDA Loan, VA Loan

GET MORE INFORMATION

Realtors | Lic# #289408 | 309950

