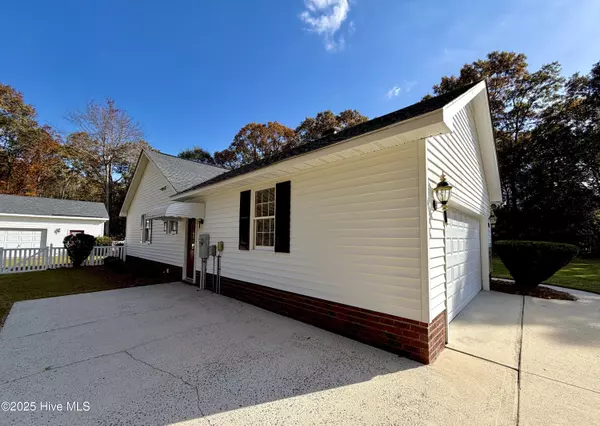
3 Beds
2 Baths
1,598 SqFt
3 Beds
2 Baths
1,598 SqFt
Key Details
Property Type Single Family Home
Sub Type Single Family Residence
Listing Status Active
Purchase Type For Sale
Square Footage 1,598 sqft
Price per Sqft $199
Subdivision Hunter Creek
MLS Listing ID 100540782
Style Wood Frame
Bedrooms 3
Full Baths 2
HOA Fees $300
HOA Y/N Yes
Year Built 1997
Annual Tax Amount $1,765
Lot Size 0.370 Acres
Acres 0.37
Lot Dimensions 106X150X107X151
Property Sub-Type Single Family Residence
Source Hive MLS
Property Description
Relax in the bright sunroom overlooking a fully fenced backyard—ideal for pets, play, entertaining, or gardening. A large workshop provides ample space for hobbies or storage, while the attached 2-car garage adds convenience. The property also includes an irrigation system with its own well and a brand-new septic tank for peace of mind.
This home offers comfort, functionality, and value—all in a great location close to schools, shopping, and local amenities. Don't miss this Hunter Creek gem!
Location
State NC
County Lenoir
Community Hunter Creek
Zoning RES
Direction FROM HWY 258 N, TURN ON PAULS PATH RD. TURN RIGHT ON FALLING CREEK RD, THEN LEFT ON HUNTER CREEK DR., HOME WILL BE ON THE RIGHT.
Location Details Mainland
Rooms
Primary Bedroom Level Primary Living Area
Interior
Interior Features Vaulted Ceiling(s), Ceiling Fan(s), Walk-in Shower
Heating Heat Pump, Electric
Fireplaces Type Gas Log
Fireplace Yes
Exterior
Parking Features Concrete
Garage Spaces 3.0
Utilities Available Cable Available, Sewer Connected, Water Connected
Amenities Available No Amenities
Roof Type Shingle
Porch Deck
Building
Story 1
Entry Level One
Foundation Slab
New Construction No
Schools
Elementary Schools Banks
Middle Schools Frink
High Schools North Lenoir
Others
Tax ID 359700137005
Acceptable Financing Cash, Conventional, FHA, VA Loan
Listing Terms Cash, Conventional, FHA, VA Loan
Virtual Tour https://www.propertypanorama.com/instaview/ncrmls/100540782

GET MORE INFORMATION

Realtors | Lic# #289408 | 309950






