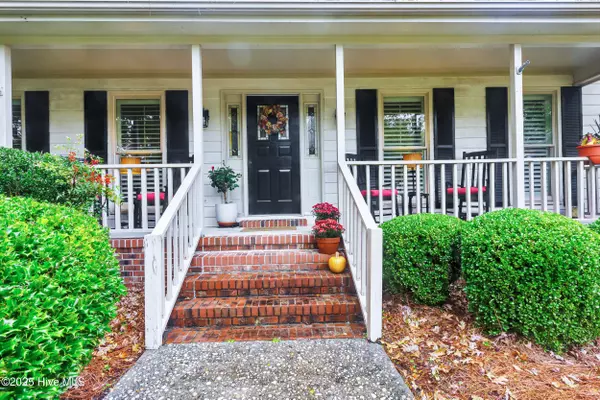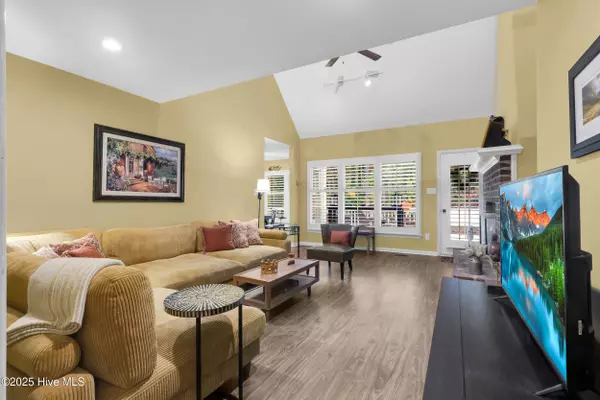
4 Beds
4 Baths
2,292 SqFt
4 Beds
4 Baths
2,292 SqFt
Key Details
Property Type Single Family Home
Sub Type Single Family Residence
Listing Status Active
Purchase Type For Sale
Square Footage 2,292 sqft
Price per Sqft $202
Subdivision Greenbrier
MLS Listing ID 100540614
Style Wood Frame
Bedrooms 4
Full Baths 3
Half Baths 1
HOA Fees $95
HOA Y/N No
Year Built 1987
Annual Tax Amount $2,841
Lot Size 0.490 Acres
Acres 0.49
Lot Dimensions 115x187x76x216
Property Sub-Type Single Family Residence
Source Hive MLS
Property Description
The primary suite on the first floor provides easy main-level living, with a guest powder room just off the foyer. Upstairs features three additional bedrooms, two full baths, and a large loft area perfect for family or guests. Don't miss the large walk in closet that leads to a huge walk in attic space!
Enjoy vaulted ceilings, a cozy brick fireplace with gas logs, and an open living space that feels both spacious and welcoming. Step outside to a large back deck overlooking a beautifully maintained, private backyard—complete with outdoor lighting for evening gatherings and peaceful mornings surrounded by nature. Plantation shutters have been installed on most of the windows, adding to the upscale feel.
A new fortified roof will be installed before closing, offering added value and peace of mind. The home has only had two owners, so there is an extensive record of upgrades and any maintenance items done over time.
Greenbrier offers walking trails, ponds, and common areas, with a voluntary HOA of only $95/year. Memberships are also available at The Emerald Golf Club, featuring an 18-hole course, tennis courts, swimming pool, and social events.
This is a perfect blend of quiet cul-de-sac living and resort-style amenities—all minutes from shopping and downtown New Bern.
Location
State NC
County Craven
Community Greenbrier
Zoning R
Direction Turn right onto Greenbrier Pkwy Turn left onto Basil Dr Turn left onto Thyme Ct
Location Details Mainland
Rooms
Basement None
Primary Bedroom Level Primary Living Area
Interior
Interior Features Walk-in Closet(s), Bookcases, Ceiling Fan(s), Pantry
Heating Electric, Heat Pump
Cooling Central Air
Flooring LVT/LVP, Carpet, Laminate
Fireplaces Type Gas Log
Fireplace Yes
Window Features Skylight(s)
Appliance Electric Oven, Electric Cooktop, Refrigerator, Dishwasher
Exterior
Parking Features Garage Faces Front, Concrete, Off Street
Garage Spaces 2.0
Pool None
Utilities Available Sewer Connected, Water Connected
Waterfront Description None
Roof Type Architectural Shingle
Porch Covered, Deck, Porch
Building
Lot Description Cul-De-Sac
Story 2
Entry Level One and One Half
Sewer Municipal Sewer
Water Municipal Water
New Construction No
Schools
Elementary Schools Ben Quinn
Middle Schools H. J. Macdonald
High Schools New Bern
Others
Tax ID 8-208-B -067
Acceptable Financing Commercial, Cash, Conventional, FHA, VA Loan
Listing Terms Commercial, Cash, Conventional, FHA, VA Loan

GET MORE INFORMATION

Realtors | Lic# #289408 | 309950






