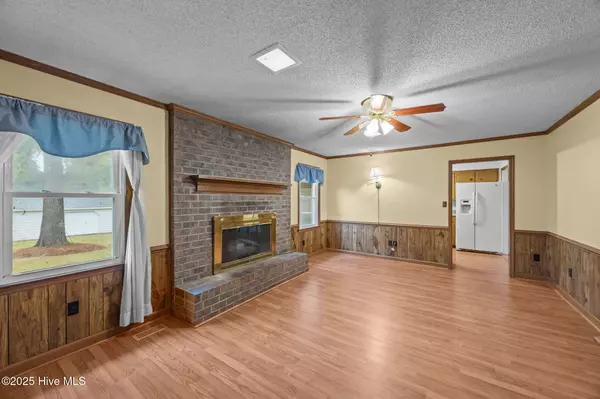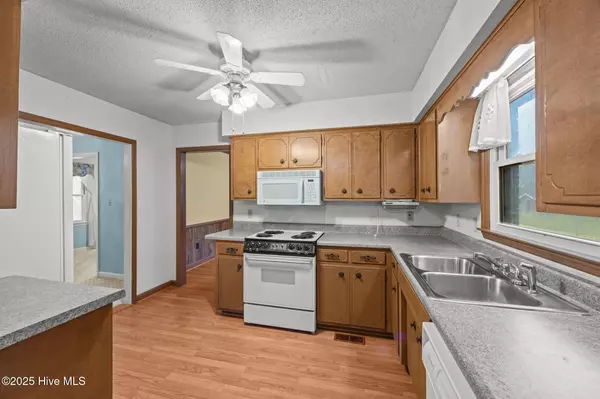
3 Beds
2 Baths
2,205 SqFt
3 Beds
2 Baths
2,205 SqFt
Key Details
Property Type Single Family Home
Sub Type Single Family Residence
Listing Status Active Under Contract
Purchase Type For Sale
Square Footage 2,205 sqft
Price per Sqft $129
Subdivision Oakdale
MLS Listing ID 100539911
Style Wood Frame
Bedrooms 3
Full Baths 2
HOA Y/N No
Year Built 1977
Lot Size 0.470 Acres
Acres 0.47
Lot Dimensions Irregular
Property Sub-Type Single Family Residence
Source Hive MLS
Property Description
Step inside to find a spacious living room filled with natural light, featuring a cozy gas log fireplace that makes the space warm and welcoming year-round. The kitchen and dining areas flow easily for casual meals or entertaining, while the bonus room adds flexibility—ideal for a home office, hobby space, or guest retreat.
Out back, the screened-in porch is your personal sanctuary—perfect for quiet evenings or weekend gatherings without worrying about the weather. The detached workshop, complete with power and a carport, offers endless possibilities for projects, storage, or creative pursuits.
Set on a generous 0.467-acre lot with room to spread out, garden, or simply enjoy the outdoors, this property offers the perfect balance of functionality and laid-back living.
Whether you're looking for a peaceful retreat, a place to tinker, or room to grow—this home delivers the lifestyle you've been searching for.
Location
State NC
County Craven
Community Oakdale
Zoning Residential
Direction From US-17 S, L on S Glenburnie Rd, R on Trent Rd, L on Oakdale Ave, bear L to stay on Oakdale Ave
Rooms
Other Rooms Workshop
Basement None
Interior
Interior Features Ceiling Fan(s), Walk-in Shower
Heating Electric, Heat Pump
Cooling Central Air
Flooring Carpet, Laminate, Tile, Wood
Appliance Electric Oven, Built-In Microwave, Refrigerator, Dishwasher
Laundry Dryer Hookup, Washer Hookup, Laundry Room
Exterior
Exterior Feature Gas Log
Parking Features Asphalt
Carport Spaces 1
Utilities Available Sewer Connected, Water Connected
Amenities Available None
Roof Type Shingle
Porch Covered, Patio, Porch, Screened
Building
Story 1
Entry Level One
Foundation Crawl Space
Water Public
Structure Type Gas Log
New Construction No
Schools
Elementary Schools A. H. Bangert
Middle Schools H. J. Macdonald
High Schools New Bern
Others
Tax ID 8-102 -007
Acceptable Financing Cash, Conventional, FHA, VA Loan
Listing Terms Cash, Conventional, FHA, VA Loan
Special Listing Condition Standard

GET MORE INFORMATION

Realtors | Lic# #289408 | 309950






