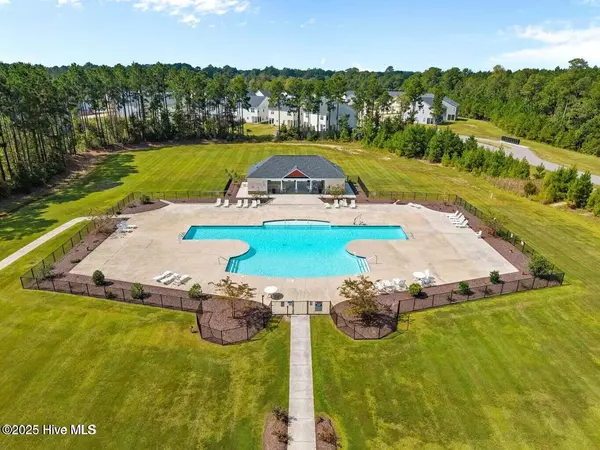
3 Beds
2 Baths
1,883 SqFt
3 Beds
2 Baths
1,883 SqFt
Key Details
Property Type Single Family Home
Sub Type Single Family Residence
Listing Status Active
Purchase Type For Sale
Square Footage 1,883 sqft
Price per Sqft $177
Subdivision Onslow Bay
MLS Listing ID 100539854
Style Wood Frame
Bedrooms 3
Full Baths 2
HOA Fees $375
HOA Y/N Yes
Year Built 2023
Annual Tax Amount $1,715
Lot Size 9,583 Sqft
Acres 0.22
Lot Dimensions 70x140x70x140
Property Sub-Type Single Family Residence
Source Hive MLS
Property Description
A 2023 Raegan floorpan built by Sydes, in the sought-after Onslow Bay community, just 10 minutes from the Piney Green Gate of Camp Lejeune.
This home checks all the boxes: a split floor plan, cozy fireplace, and brand-new LVP flooring throughout the main living area. The primary suite feels like your own little getaway with TWO walk-in closets, tray ceilings, and a spa-like bath featuring a double vanity, walk-in shower, soaking tub, and private toilet room.
The kitchen brings style and function together with granite countertops, stainless steel appliances, and built-in pantry cabinet space. Out back, unwind on your screened-in patio or extended deck (already reinforced for a hot tub!). The fenced yard offers privacy and space to relax.
And because convenience matters — the owners are including the washer and dryer, too. It's the best of both worlds! like new, but better.
Location
State NC
County Onslow
Community Onslow Bay
Zoning R-10
Direction From Olde Towne Pointe Blvd, take left on Onslow Bay Drive, then right onto Olde Towne Pointe Blvd. Turn left onto Indigo Johnston Drive, then left onto Crossroads Store Drive.
Location Details Mainland
Rooms
Basement None
Primary Bedroom Level Primary Living Area
Interior
Interior Features Walk-in Closet(s), Vaulted Ceiling(s), Tray Ceiling(s), Ceiling Fan(s), Walk-in Shower
Heating Electric, Heat Pump
Cooling Central Air
Appliance Electric Oven, Built-In Microwave, See Remarks, Washer, Refrigerator, Dryer, Dishwasher
Exterior
Parking Features Garage Faces Front, Paved
Garage Spaces 2.0
Utilities Available Cable Available, Sewer Connected, Water Connected
Amenities Available Clubhouse, Community Pool, Maint - Comm Areas
Roof Type Shingle
Porch Covered, Deck, Patio, Screened
Building
Story 1
Entry Level One
Foundation Slab
New Construction No
Schools
Elementary Schools Silverdale
Middle Schools Hunters Creek
High Schools White Oak
Others
Tax ID 1127e-142
Acceptable Financing Cash, Conventional, FHA, VA Loan
Listing Terms Cash, Conventional, FHA, VA Loan

GET MORE INFORMATION

Realtors | Lic# #289408 | 309950






