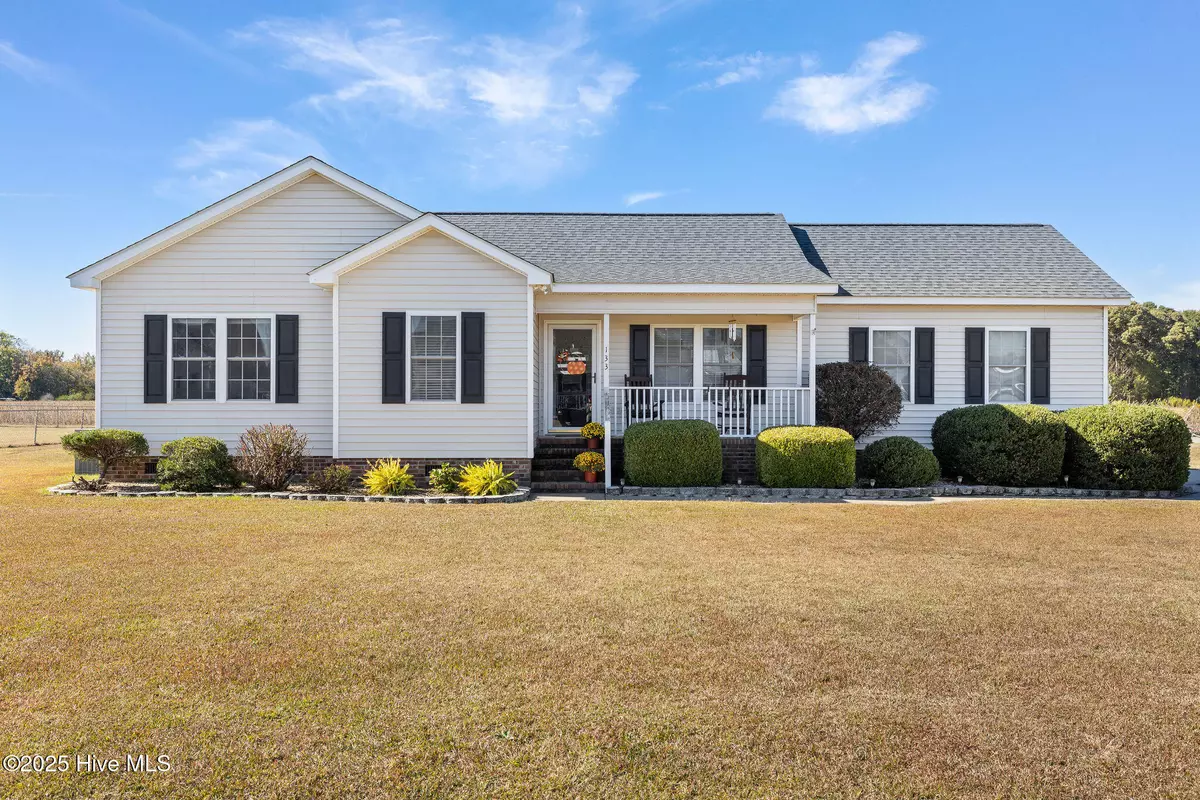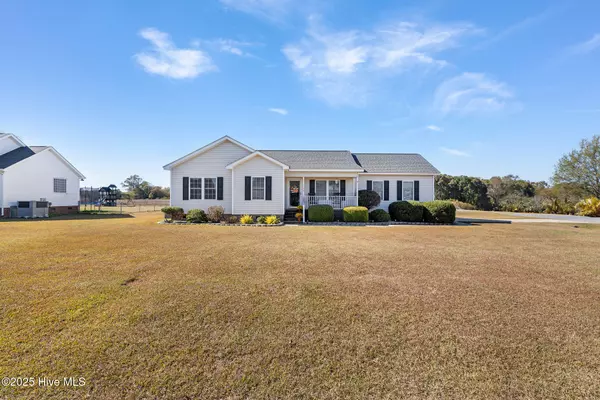
3 Beds
2 Baths
1,046 SqFt
3 Beds
2 Baths
1,046 SqFt
Key Details
Property Type Single Family Home
Sub Type Single Family Residence
Listing Status Active Under Contract
Purchase Type For Sale
Square Footage 1,046 sqft
Price per Sqft $205
Subdivision Heron Creek
MLS Listing ID 100539219
Style Wood Frame
Bedrooms 3
Full Baths 2
HOA Y/N No
Year Built 2002
Lot Size 0.390 Acres
Acres 0.39
Lot Dimensions See GIS
Property Sub-Type Single Family Residence
Source Hive MLS
Property Description
Location
State NC
County Wayne
Community Heron Creek
Zoning Rural-50
Direction Wayne Memorial Dr, left onto Heron Dr, home will be on the left.
Location Details Mainland
Rooms
Primary Bedroom Level Primary Living Area
Interior
Interior Features Walk-in Closet(s), Vaulted Ceiling(s), Ceiling Fan(s)
Heating Propane, Fireplace(s), Electric, Heat Pump
Cooling Central Air
Flooring Carpet, Vinyl, Wood
Fireplaces Type Gas Log
Fireplace Yes
Appliance Washer, Refrigerator, Dryer
Exterior
Parking Features Garage Faces Side
Garage Spaces 2.0
Utilities Available Water Connected
Roof Type Architectural Shingle
Porch Deck, Porch
Building
Lot Description Corner Lot
Story 1
Entry Level One
Sewer Septic Tank
Water County Water
New Construction No
Schools
Elementary Schools Northeast
Middle Schools Norwayne
High Schools Charles Aycock
Others
Tax ID 3632118297
Acceptable Financing Cash, Conventional, FHA, VA Loan
Listing Terms Cash, Conventional, FHA, VA Loan

GET MORE INFORMATION

Realtors | Lic# #289408 | 309950






