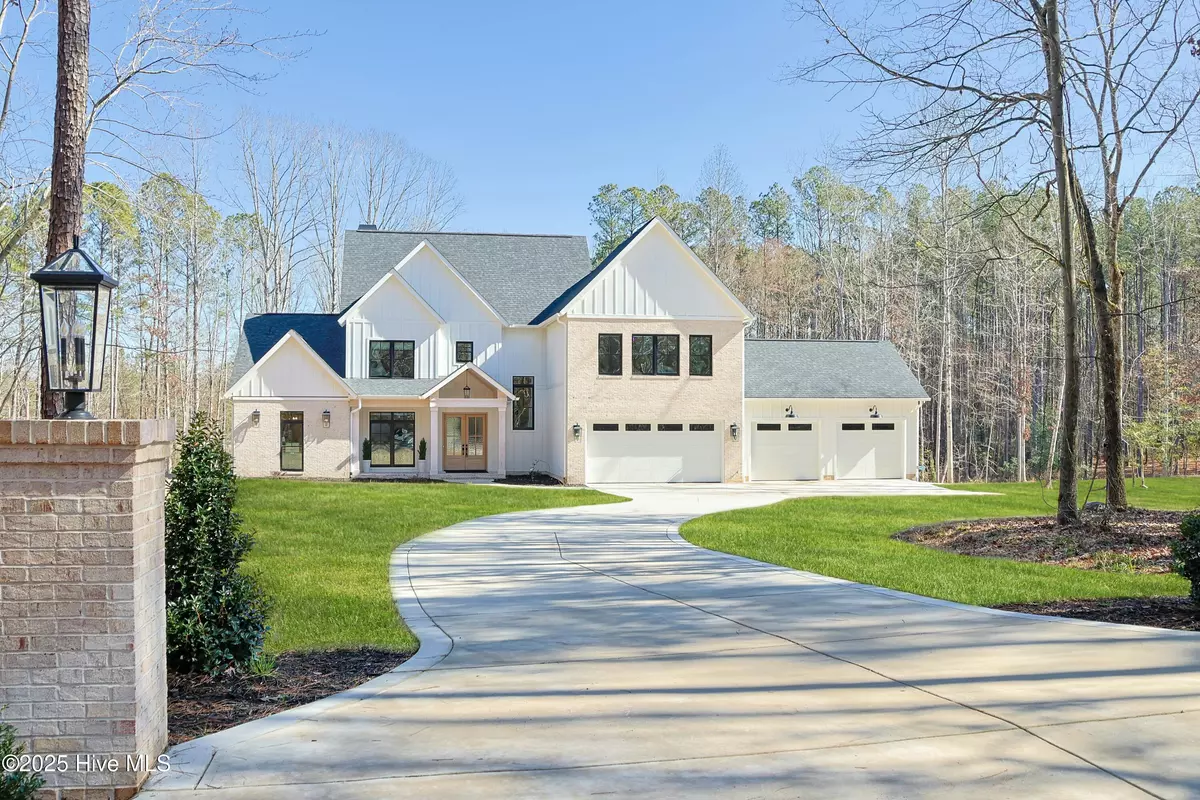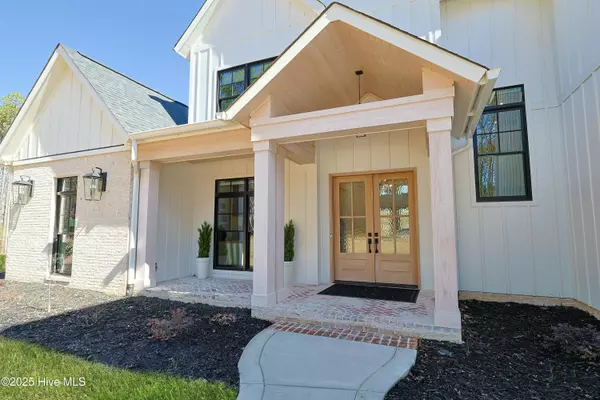
4 Beds
4 Baths
4,001 SqFt
4 Beds
4 Baths
4,001 SqFt
Key Details
Property Type Single Family Home
Sub Type Single Family Residence
Listing Status Active
Purchase Type For Sale
Square Footage 4,001 sqft
Price per Sqft $437
Subdivision The Fields
MLS Listing ID 100539125
Style Wood Frame
Bedrooms 4
Full Baths 4
HOA Fees $1,816
HOA Y/N Yes
Year Built 2025
Lot Size 10.480 Acres
Acres 10.48
Lot Dimensions 508x493x47x957x954
Property Sub-Type Single Family Residence
Source Hive MLS
Property Description
.
Location
State NC
County Moore
Community The Fields
Zoning RA
Direction From US-15/US-501 S Turn L on Bryant Rd go 2.3 Miles Turn R on NC 24-27 W go 0.08 Miles Turn R
Location Details Mainland
Rooms
Basement None
Primary Bedroom Level Primary Living Area
Interior
Interior Features Master Downstairs, Walk-in Closet(s), Vaulted Ceiling(s), Mud Room, Generator Plug, Bookcases, Kitchen Island, Ceiling Fan(s), Walk-in Shower
Heating Wood, Heat Pump, Fireplace(s), Electric, Forced Air
Cooling Central Air
Flooring Tile, Wood
Fireplaces Type Wood Burning Stove
Fireplace Yes
Appliance Vented Exhaust Fan, Gas Oven, Built-In Microwave, Freezer, Refrigerator, Double Oven, Dishwasher
Exterior
Exterior Feature Irrigation System, Gas Grill, Exterior Kitchen
Parking Features Garage Faces Front, Concrete
Garage Spaces 4.0
Utilities Available Other
Amenities Available Gated, Maint - Comm Areas, Maint - Roads, Trail(s)
Roof Type Architectural Shingle
Porch Covered, Patio
Building
Story 2
Entry Level Two
Foundation Slab
Sewer Septic Tank
Water Well
Structure Type Irrigation System,Gas Grill,Exterior Kitchen
New Construction No
Schools
Elementary Schools Cameron Elementary
Middle Schools New Century Middle
High Schools Union Pines High
Others
Tax ID 20070035
Acceptable Financing Cash, Conventional, FHA, VA Loan
Listing Terms Cash, Conventional, FHA, VA Loan
Virtual Tour https://www.dropbox.com/scl/fi/ipryo2ujjcewl4c474k0p/Slideshow-for-5164-24-27-NC-Hwy.mp4?rlkey=fq9oa6u36wo07ps6kdstywfzz&st=nk45dwlw&dl=0

GET MORE INFORMATION

Realtors | Lic# #289408 | 309950






