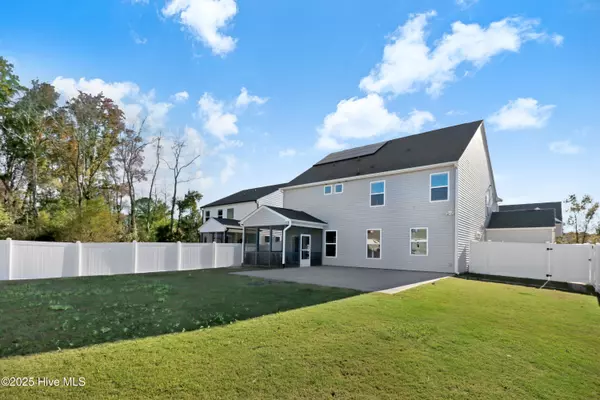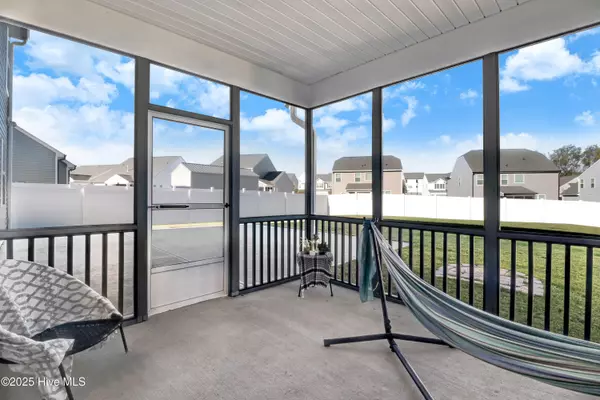
5 Beds
4 Baths
3,600 SqFt
5 Beds
4 Baths
3,600 SqFt
Key Details
Property Type Single Family Home
Sub Type Single Family Residence
Listing Status Active
Purchase Type For Sale
Square Footage 3,600 sqft
Price per Sqft $148
Subdivision Not In Subdivision
MLS Listing ID 100538925
Style Wood Frame
Bedrooms 5
Full Baths 4
HOA Fees $480
HOA Y/N Yes
Year Built 2025
Annual Tax Amount $3,504
Lot Size 10,454 Sqft
Acres 0.24
Lot Dimensions 73x183x65x145
Property Sub-Type Single Family Residence
Source Hive MLS
Property Description
Location
State NC
County Johnston
Community Not In Subdivision
Zoning AR
Direction From I-40, take Exit 319 for NC-210 W toward Angier/McGee's Crossroads. Travel on NC-210 and turn right into the Daniel Farms neighborhood. Follow Highview Drive, turn right onto Combine Trail, and then make a right onto Stallion Way.
Location Details Mainland
Rooms
Basement None
Primary Bedroom Level Primary Living Area
Interior
Interior Features Master Downstairs, Mud Room, Kitchen Island, Apt/Suite
Heating Active Solar, Electric, Heat Pump
Cooling Central Air
Exterior
Parking Features Attached
Garage Spaces 3.0
Utilities Available Sewer Connected, Water Connected
Amenities Available See Remarks
Roof Type Composition
Porch Patio, Porch
Building
Story 3
Entry Level Three Or More
Foundation Permanent, Slab
New Construction No
Schools
Elementary Schools Mcgee'S Crossroads Elementary School
Middle Schools Mcgees Crossroads
High Schools West Johnston
Others
Tax ID 13e04007r
Acceptable Financing Cash, Conventional, FHA, VA Loan
Listing Terms Cash, Conventional, FHA, VA Loan

GET MORE INFORMATION

Realtors | Lic# #289408 | 309950






