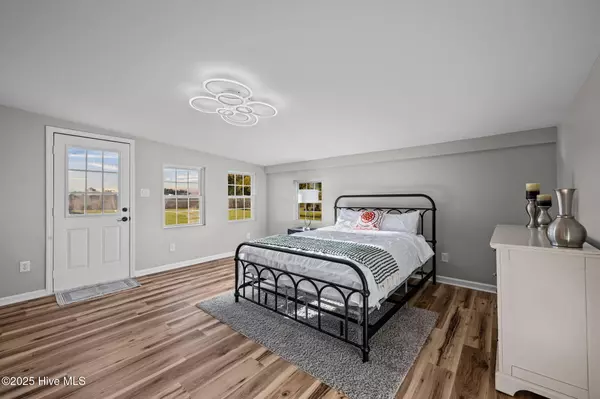
2 Beds
1 Bath
1,150 SqFt
2 Beds
1 Bath
1,150 SqFt
Key Details
Property Type Single Family Home
Sub Type Single Family Residence
Listing Status Active Under Contract
Purchase Type For Sale
Square Footage 1,150 sqft
Price per Sqft $195
Subdivision Not In Subdivision
MLS Listing ID 100538192
Bedrooms 2
Full Baths 1
HOA Y/N No
Year Built 1970
Lot Size 0.780 Acres
Acres 0.78
Lot Dimensions 249 x 247 x 260 x 77
Property Sub-Type Single Family Residence
Source Hive MLS
Property Description
Built to last, the home's solid cinderblock construction with stucco finish and interior brick construction & sheetrock walls ensures durability and charm. Spacious rooms and large windows invite abundant natural light, highlighting the new flooring, paint, lighting, ceiling fans, and fixtures throughout. Smart use of space includes a laundry nook with an all-in-one washer/dryer and cabinetry, plus a new pantry for added storage. The primary bedroom includes dual closets and a private side entry.
The kitchen shines with new cabinetry, countertops, a farmhouse sink with push-button disposal, and upgraded appliances and fixtures. The bathroom offers a relaxing soaking tub, separate shower, Bluetooth exhaust fan, and stylish vanity. Step outside to the new patio deck and take in peaceful views of the surrounding farmland.
Conveniently located just 10 minutes from local shops and restaurants, and approximately 30 miles from Historic New Bern, 25 miles from Jacksonville, and 40 miles from the beaches of Emerald Isle, this property blends comfort, craftsmanship, and convenience in one inviting package.
Location
State NC
County Jones
Community Not In Subdivision
Zoning Residential
Direction US-17 Business/ DR. MLK Jr Boulevard. US Highway 17 South. Slight right onto 10 Mile Fork Road. Turn left onto State Road 1322. Slight left onto NC-41 South. Turn right onto NC-41 South/East Jones Street. Turn left to stay on NC-41 South. Destination will be on the right side. Approximately 1-Mile past Comfort Elementary
Location Details Mainland
Rooms
Other Rooms Shed(s), Barn(s)
Primary Bedroom Level Primary Living Area
Interior
Interior Features Ceiling Fan(s)
Heating Other, Electric
Cooling Other
Flooring LVT/LVP
Fireplaces Type None
Fireplace No
Appliance Electric Oven, Built-In Microwave, Washer, Refrigerator, Range, Dishwasher
Exterior
Parking Features Off Street
Utilities Available Water Connected
View See Remarks
Roof Type Membrane,Flat
Porch Deck, Porch
Building
Story 1
Entry Level One
Foundation Block
Sewer Septic Tank
Water Municipal Water
New Construction No
Schools
Elementary Schools Comfort
Middle Schools Jones Middle
High Schools Jones Senior High
Others
Tax ID 443599700800
Acceptable Financing Cash, Conventional
Listing Terms Cash, Conventional

GET MORE INFORMATION

Realtors | Lic# #289408 | 309950






