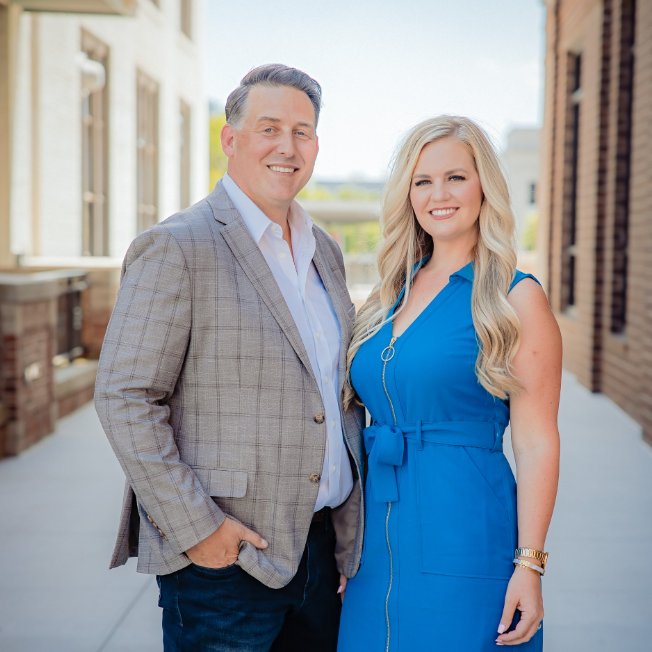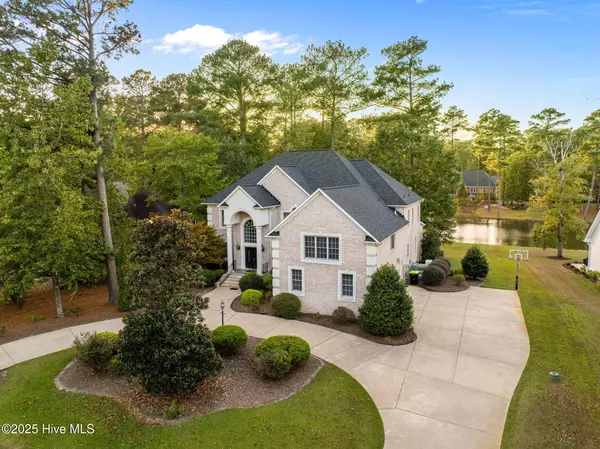
7 Beds
5 Baths
5,170 SqFt
7 Beds
5 Baths
5,170 SqFt
Key Details
Property Type Single Family Home
Sub Type Single Family Residence
Listing Status Active
Purchase Type For Sale
Square Footage 5,170 sqft
Price per Sqft $212
Subdivision Cypress Landing
MLS Listing ID 100537268
Bedrooms 7
Full Baths 5
HOA Fees $1,842
HOA Y/N Yes
Year Built 2003
Annual Tax Amount $5,539
Lot Size 0.560 Acres
Acres 0.56
Lot Dimensions 115x230x118x202
Property Sub-Type Single Family Residence
Source Hive MLS
Property Description
Circular driveway, towering columns, and 3 car side facing garage greet you. Features include a new fortified roof, whole house generator w/ auto start, tankless hot water system (less than 5 yrs old), private well fed irrigation system, high elevation, and lush landscaping, all within one of the region's most sought-after communities offering resort-style amenities.
Step through the impressive entryway into a grand foyer with sweeping staircase and sunlit spaces adorned with oversized windows, voluminous ceilings, intricate moldings, and hearty wood flooring. The living and formal dining rooms feature floor to ceiling custom cabinetry and shelving. Mingle with guests amongst the tailored trey ceiling centered around granite adorned gas fireplace, creating a refined ambiance.
The gourmet kitchen soars with granite countertops, gas range, high end stainless steel appliances, custom cabinetry, large island, and keeper's pantry. A second full service kitchen, located just off the main, offers a convenient space for entertaining.
The first floor includes two bedrooms, both with beautiful pond views. The primary suite's serene retreat features dual vanities, a spa-style tiled shower, jacuzzi tub, and a massive walk in closet. Enjoy accessing your private fitness/sunroom, a step away from your sleeping quarters, perfect for morning coffee or workouts.
Downstairs offers additional bedroom and full bath, spacious laundry room with utility sink, and a flex room, currently used as a prayer room. Upstairs awaits a great room w/ balcony overlooking the pond, 2 owners suites, 2 more bedrooms, flex room, rec/theater room, and office. Unwind on rear patio or pergola. Amenities include golf course, pools, fitness room, tennis & pickleball courts & much more. prayer room, complete the main level, offering abundant storage and thoughtful design.
Upstairs, discover two additional owner's suites, a great room with balcony overlooking the pond, two more bedrooms, a private office, flex space, and a theater/game room. Built in dual zoned speakers throughout add a unique feature. Unwind on the rear patio or stroll to the pergola down the stamped concrete walkway beside the tranquil pond and waterfall, an idyllic setting for quiet evenings or social gatherings.
As a resident of Cypress Landing, you'll enjoy world-class amenities including a championship golf course, 220+ slip marina, swimming pools, Bay Club & Lounge, tennis and pickleball courts, fitness center, walking trails, and RV/boat storage areas. This spectacular property epitomizes every aspect of fine living. Come experience the welcoming desirable lifestyle Cypress landing has to offer with this one of a kind home!!
Location
State NC
County Beaufort
Community Cypress Landing
Zoning Residential
Direction From Chocowinity take HWY 33E to left on Old Blounts Creek Rd. Right at waterfall into Cypress Landing. Follow Cypress Landing trail and take left onto Cape Fear Drive. Home on the left.
Location Details Mainland
Rooms
Other Rooms Pergola
Basement None
Primary Bedroom Level Primary Living Area
Interior
Interior Features Sound System, Master Downstairs, Central Vacuum, Walk-in Closet(s), Tray Ceiling(s), High Ceilings, Entrance Foyer, Whole-Home Generator, Generator Plug, Bookcases, Kitchen Island, 2nd Kitchen, Ceiling Fan(s), Pantry, Walk-in Shower
Heating Propane, Electric, Forced Air, Zoned
Cooling Central Air, Zoned
Flooring Carpet, Tile, Wood
Fireplaces Type Gas Log
Fireplace Yes
Window Features Thermal Windows
Appliance Trash Compactor, Gas Oven, Gas Cooktop, Built-In Microwave, Refrigerator, Range, Ice Maker, Disposal, Dishwasher
Exterior
Exterior Feature Irrigation System
Parking Features Garage Faces Side, Circular Driveway, Additional Parking, Concrete, Lighted, Off Street, On Site, Paved
Garage Spaces 3.0
Utilities Available Sewer Connected, Underground Utilities, Water Connected
Amenities Available Waterfront Community, Clubhouse, Community Pool, Fitness Center, Golf Course, Maint - Comm Areas, Maint - Grounds, Management, Marina, Meeting Room, Pickleball, Playground, Restaurant, RV/Boat Storage, Tennis Court(s), Trail(s)
Waterfront Description Deeded Water Rights,Water Access Comm
View Pond
Roof Type Architectural Shingle,See Remarks
Porch Open, Patio, Porch
Building
Lot Description Cul-De-Sac, Pond on Lot, Open Lot, Interior Lot, On Golf Course, Level
Story 2
Entry Level Two
Foundation Brick/Mortar, Permanent, Raised
Sewer Municipal Sewer
Water Municipal Water
Structure Type Irrigation System
New Construction No
Schools
Elementary Schools Chocowinity Primary School
Middle Schools Chocowinity Middle School
High Schools Southside High School
Others
Tax ID 8698
Acceptable Financing Cash, Conventional, FHA, USDA Loan, VA Loan
Listing Terms Cash, Conventional, FHA, USDA Loan, VA Loan
Virtual Tour https://listings.lighthousevisuals.com/sites/jnzrlqb/unbranded

GET MORE INFORMATION

Realtors | Lic# #289408 | 309950






