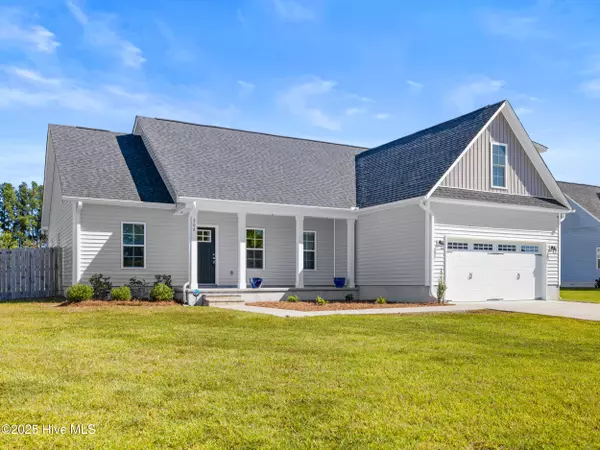
4 Beds
3 Baths
1,933 SqFt
4 Beds
3 Baths
1,933 SqFt
Key Details
Property Type Single Family Home
Sub Type Single Family Residence
Listing Status Active
Purchase Type For Sale
Square Footage 1,933 sqft
Price per Sqft $174
Subdivision Maidstone Park
MLS Listing ID 100537104
Style Wood Frame
Bedrooms 4
Full Baths 3
HOA Fees $120
HOA Y/N Yes
Year Built 2021
Annual Tax Amount $2,643
Lot Size 0.340 Acres
Acres 0.34
Lot Dimensions 100x149x45x54x149
Property Sub-Type Single Family Residence
Source Hive MLS
Property Description
Step inside and you'll immediately notice the warm, open feel of the main living area. Luxury vinyl plank flooring flows throughout the living spaces, offering durability, low maintenance, and a clean, modern look. The open floor plan connects the living room, dining area, and kitchen, creating an easy flow for gatherings large or small. A cozy fireplace serves as the focal point of the living room—perfect for relaxing on cool evenings or adding a touch of ambiance to movie night.
The split floor plan is thoughtfully designed to maximize privacy and functionality. On the main level, you'll find three bedrooms and two full baths, including the spacious primary suite. The primary bedroom features an en-suite bathroom and generous closet space, creating a quiet retreat at the end of the day. Upstairs, a fourth bedroom and third full bath offer flexibility for guests, a home office, or even a hobby or playroom—whatever best suits your lifestyle.
The home's laundry room and two-car garage provide plenty of convenience and storage, while the fenced-in backyard offers an ideal space for outdoor enjoyment. Whether you're hosting a weekend cookout, playing with pets, or winding down by the fire pit, the yard offers the perfect blend of privacy and relaxation.
202 Pembury delivers the features today's buyers love—modern flooring, an open concept layout, and inviting indoor and outdoor spaces—all in a home that's been clearly well cared for. If you've been searching for a home that checks all the boxes, from functionality to comfort and charm, you'll want to make this one yours.
Location
State NC
County Onslow
Community Maidstone Park
Zoning R-15
Direction Maidstone Park subdivision off Comfort Rd. First right off of Maidstone Dr. then Right onto Pembury Way. House on the left.
Location Details Mainland
Rooms
Primary Bedroom Level Primary Living Area
Interior
Interior Features Walk-in Closet(s), Vaulted Ceiling(s), High Ceilings, Mud Room, Kitchen Island, Ceiling Fan(s), Pantry
Heating Electric, Heat Pump
Cooling Central Air
Fireplaces Type Gas Log
Fireplace Yes
Exterior
Parking Features Garage Faces Front, Concrete, Garage Door Opener
Garage Spaces 2.0
Utilities Available Sewer Connected
Amenities Available Maint - Comm Areas
Roof Type Architectural Shingle
Porch Covered, Porch
Building
Story 2
Entry Level One and One Half
Foundation Slab
New Construction No
Schools
Elementary Schools Richlands
Middle Schools Trexler
High Schools Richlands
Others
Tax ID 43e-111
Acceptable Financing Cash, Conventional, FHA, VA Loan
Listing Terms Cash, Conventional, FHA, VA Loan

GET MORE INFORMATION

Realtors | Lic# #289408 | 309950






