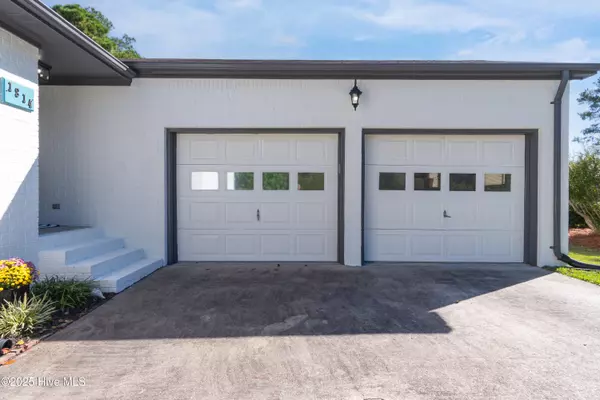
3 Beds
2 Baths
1,700 SqFt
3 Beds
2 Baths
1,700 SqFt
Key Details
Property Type Single Family Home
Sub Type Single Family Residence
Listing Status Active Under Contract
Purchase Type For Sale
Square Footage 1,700 sqft
Price per Sqft $172
Subdivision Fairfield Harbour
MLS Listing ID 100536943
Style Wood Frame
Bedrooms 3
Full Baths 2
HOA Fees $1,395
HOA Y/N Yes
Year Built 1987
Lot Size 0.380 Acres
Acres 0.38
Lot Dimensions Irregular
Property Sub-Type Single Family Residence
Source Hive MLS
Property Description
If bright and airy is on your wishlist, schedule a showing at this beautiful home ASAP! Open the door to an open floor plan, with a stunning fireplace as the focal point of the living room. The kitchen was opened up to create a modern, functional space. New cabinets and granite countertops (spring 2025) offer plenty of room for meal prep and storage. The adjoined dining space makes entertaining a breeze.
The split floor plan ensures privacy, with two bedrooms and a fully remodeled bathroom on one side, with the spacious primary suite (complete with walk-in closet and a fully updated bathroom) across the home. A sliding glass door leads to the sunroom, where you can enjoy a morning cup of coffee or an evening glass of wine while watching and birds in the (fenced) backyard.
One of the best features of this home is the all-seasons room adjacent to the dining space. This flexible space could be an office, a workout area, sitting room, extra guest space, spot for the pool table, or even a formal dining room.
The fenced backyard is a beautiful blooming garden; large azaleas, gardenias, jasmines and others flowering plants, giving color and fresh scents spring through fall.
Location
State NC
County Craven
Community Fairfield Harbour
Zoning Residential
Direction From Broad Creek Road: Turn right onto Cassowary Lane, then right onto Caracara. Home is 1.2 miles, on right hand side.
Rooms
Other Rooms Shed(s)
Basement None
Interior
Interior Features Master Downstairs, Walk-in Closet(s), Vaulted Ceiling(s), Ceiling Fan(s), Walk-in Shower, Blinds/Shades, Walk-In Closet(s)
Heating Electric, Forced Air
Cooling Central Air
Flooring LVT/LVP, Carpet, Wood
Furnishings Unfurnished
Window Features Skylight(s)
Appliance Electric Oven, Built-In Microwave, Water Softener, Washer, Refrigerator, Dryer, Disposal, Dishwasher
Laundry Laundry Room
Exterior
Parking Features Garage Faces Side, Concrete, Garage Door Opener, Lighted, Off Street
Garage Spaces 2.0
Pool None
Utilities Available Sewer Connected, Water Connected
Amenities Available Waterfront Community, Clubhouse, Community Pool, Dog Park, Gated, Golf Course, Maintenance Common Areas, Maintenance Roads, Management, Marina, Meeting Room, Party Room, Pickleball, Picnic Area, Playground, Restaurant, Security, Tennis Court(s), Trail(s)
Waterfront Description None
Roof Type Composition
Accessibility None
Porch Enclosed, Porch
Building
Story 1
Entry Level One
Foundation Crawl Space
Water Community Water
New Construction No
Schools
Elementary Schools Bridgeton
Middle Schools West Craven
High Schools West Craven
Others
Tax ID 2-052 -389
Acceptable Financing Assumable, Cash, Conventional, FHA, VA Loan
Listing Terms Assumable, Cash, Conventional, FHA, VA Loan
Special Listing Condition Standard

GET MORE INFORMATION

Realtors | Lic# #289408 | 309950






