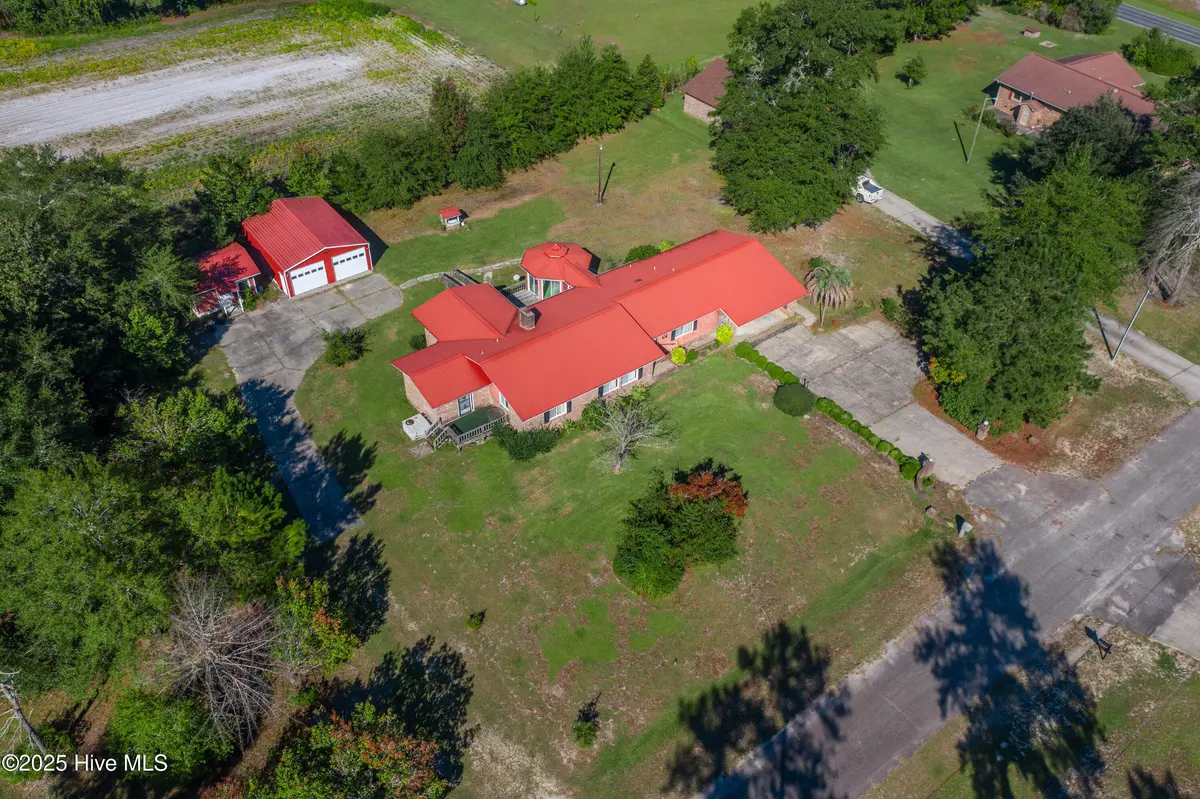
3 Beds
4 Baths
2,300 SqFt
3 Beds
4 Baths
2,300 SqFt
Key Details
Property Type Single Family Home
Sub Type Single Family Residence
Listing Status Active
Purchase Type For Sale
Square Footage 2,300 sqft
Price per Sqft $97
MLS Listing ID 100536472
Style Wood Frame
Bedrooms 3
Full Baths 3
Half Baths 1
HOA Y/N No
Year Built 1985
Lot Size 0.880 Acres
Acres 0.88
Lot Dimensions 207.14'x195'x207.14'x195'
Property Sub-Type Single Family Residence
Source Hive MLS
Property Description
Welcome to 62 Pine Top Lane in Whiteville, a charming small town known for its friendly community and peaceful country setting. This brick home sits on 0.88 acres surrounded by open farmland, offering plenty of space, privacy, and potential.
The property features a metal roof, a large partially wraparound deck, and a gazebo with a panoramic 360-degree view of the surrounding landscape. There are two wired detached buildings—one is a two-car garage with workshop space, and the other was used as a music or hobby room with its own mailbox.
Inside, you'll find unique woodworking details, a gas burner island in the kitchen, a mudroom/laundry entry, and multiple access points to the outdoors, including from the primary bedroom. The home does need work, including drywall and ceiling repairs as well as potential mold in the laundry area, along with general cosmetic updates throughout.
Located just minutes from downtown Whiteville, this property offers the quiet of rural living with the convenience of local shops, schools, and dining close by.
This home is priced-to-sell. Don't miss out on this opportunity. Schedule a showing today!
Location
State NC
County Columbus
Community Other
Zoning Residential
Direction From Columbus County Courthouse, head east on US-74 Business/US-76 Business for 2.8 miles. Continue onto Red Hill Road for 0.1 mile, turn right onto Whitehall Road for 3.2 miles, then turn left onto Hallsboro Road North. After 1.1 miles, turn left onto Pine Top Lane. Property is on the right.
Interior
Interior Features Vaulted Ceiling(s), Entrance Foyer, Ceiling Fan(s), Blinds/Shades
Heating Propane, Heat Pump, Forced Air
Cooling Central Air, Heat Pump
Exterior
Parking Features Workshop in Garage, Garage Faces Front, Covered, Detached, Concrete, Paved
Garage Spaces 2.0
Utilities Available Sewer Available, Water Available
Roof Type Metal
Porch Covered, Deck, Enclosed, Patio, Porch, See Remarks
Building
Lot Description See Remarks
Story 1
Entry Level One
Foundation Crawl Space
New Construction No
Schools
Elementary Schools Hallsboro / Artesia Elementary
Middle Schools East Columbus Jr/Sr High
High Schools East Columbus
Others
Tax ID 1213.00-61-4374.000
Acceptable Financing Cash, Conventional, See Remarks
Listing Terms Cash, Conventional, See Remarks
Special Listing Condition Standard

GET MORE INFORMATION

Realtors | Lic# #289408 | 309950






