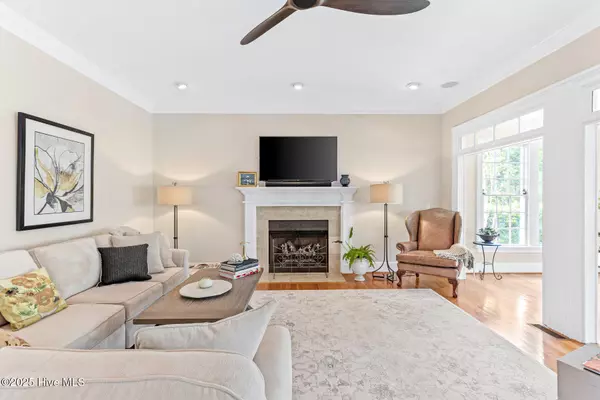
4 Beds
5 Baths
4,093 SqFt
4 Beds
5 Baths
4,093 SqFt
Key Details
Property Type Single Family Home
Sub Type Single Family Residence
Listing Status Active
Purchase Type For Sale
Square Footage 4,093 sqft
Price per Sqft $371
Subdivision Landfall
MLS Listing ID 100535740
Style Wood Frame
Bedrooms 4
Full Baths 4
Half Baths 1
HOA Fees $4,166
HOA Y/N Yes
Year Built 2005
Annual Tax Amount $8,081
Lot Size 0.638 Acres
Acres 0.64
Lot Dimensions 124.9X192.1X120X189.
Property Sub-Type Single Family Residence
Source Hive MLS
Property Description
Outdoor living space abounds with ample space for a pool as well. 3 of the 4 bedrooms have ensuite baths, lots of closets, and a large bonus room create ample space for a large family and guests. A true Landfall gem!
Location
State NC
County New Hanover
Community Landfall
Zoning R-20
Direction From the Arboretum gate, take Arboretum Drive to Deer Island, turn right onto Deer Island. Turn left onto Sandwedge Place. House is at the end of Sandwedge, with private driveway straight ahead.
Location Details Mainland
Rooms
Primary Bedroom Level Primary Living Area
Interior
Interior Features Walk-in Closet(s), High Ceilings, Entrance Foyer, Kitchen Island, Pantry, Walk-in Shower, Wet Bar
Heating Heat Pump, Electric, Forced Air, Natural Gas
Flooring Carpet, Tile, Wood
Fireplaces Type Gas Log
Fireplace Yes
Appliance Vented Exhaust Fan, Gas Cooktop, Built-In Microwave, Self Cleaning Oven, Refrigerator, Ice Maker, Disposal, Dishwasher
Exterior
Exterior Feature Irrigation System
Parking Features Garage Faces Side, Attached, Garage Door Opener
Garage Spaces 2.0
Utilities Available Natural Gas Connected, Sewer Connected, Water Connected
Amenities Available Basketball Court, Comm Garden, Gated, Jogging Path, Maint - Comm Areas, Maint - Grounds, Maint - Roads, Management, Park, Playground, Security, Sidewalk, Street Lights, Trail(s)
Roof Type Architectural Shingle
Porch Covered, Patio, Porch
Building
Story 2
Entry Level Two
Sewer Municipal Sewer
Water Municipal Water
Structure Type Irrigation System
New Construction No
Schools
Elementary Schools Wrightsville Beach
Middle Schools Noble
High Schools New Hanover
Others
Tax ID R05110-006-019-000
Acceptable Financing Cash, Conventional
Listing Terms Cash, Conventional

GET MORE INFORMATION

Realtors | Lic# #289408 | 309950






